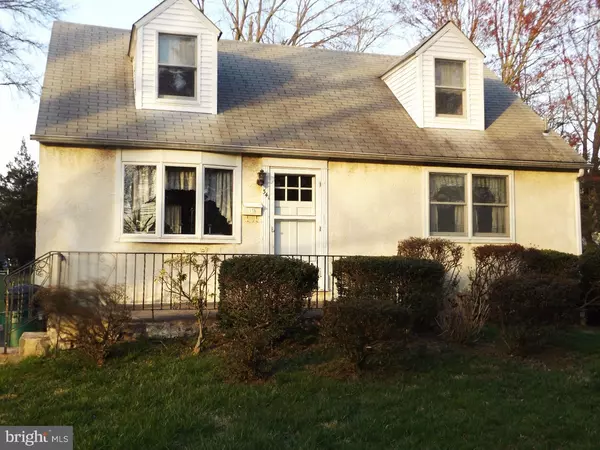For more information regarding the value of a property, please contact us for a free consultation.
Key Details
Sold Price $217,498
Property Type Single Family Home
Sub Type Detached
Listing Status Sold
Purchase Type For Sale
Square Footage 1,267 sqft
Price per Sqft $171
Subdivision Speedway
MLS Listing ID 1003871455
Sold Date 08/24/16
Style Cape Cod
Bedrooms 4
Full Baths 2
HOA Y/N N
Abv Grd Liv Area 1,267
Originating Board TREND
Year Built 1956
Annual Tax Amount $2,906
Tax Year 2016
Lot Size 8,250 Sqft
Acres 0.19
Lot Dimensions 190X165
Property Description
Masonry Cape cod on Large double Lot Features large front concrete patio to front door which opens into Living Room with wall to wall over hardwood flooring, Anderson Bay Window. Renovated Kitchen with Oak Cabinets, Electric Range, Maytag dishwasher and twin Anderson windows over Newer Stainless Steel Sink. First Floor Master with Oak hardwood flooring and Anderson Windows. Second bedroom on 1st floor with Original wood windows and wall to wall carpeting over hardwood flooring. Full hall bath on 1st floor with Kohler Sink and Fiberglass tub/shower. Second floor has two roomy bedrooms; Bedroom 3 offers double closets, wall to wall carpet and 4th Bedroom 4 features deep Cedar Closet plus double closet.Both 2nd floor bedrooms also feature front dormer window ,back window and side window allowing plenty of sunlight and fresh air.2nd floor Full Hall bath with Vanity, wet tile floor and walls.Walk out Basement with Washer/Dryer and double sink Newer Oil Heat &Central Air.
Location
State PA
County Bucks
Area Warminster Twp (10149)
Zoning R3
Rooms
Other Rooms Living Room, Primary Bedroom, Bedroom 2, Bedroom 3, Kitchen, Bedroom 1
Basement Full
Interior
Interior Features Kitchen - Eat-In
Hot Water Oil
Heating Oil, Forced Air
Cooling Central A/C
Fireplace N
Heat Source Oil
Laundry Main Floor
Exterior
Waterfront N
Water Access N
Accessibility None
Parking Type Driveway
Garage N
Building
Story 1.5
Sewer Public Sewer
Water Public
Architectural Style Cape Cod
Level or Stories 1.5
Additional Building Above Grade
New Construction N
Schools
School District Centennial
Others
Senior Community No
Tax ID 49-018-183
Ownership Fee Simple
Read Less Info
Want to know what your home might be worth? Contact us for a FREE valuation!

Our team is ready to help you sell your home for the highest possible price ASAP

Bought with Diana Belder • Dan Realty
GET MORE INFORMATION





