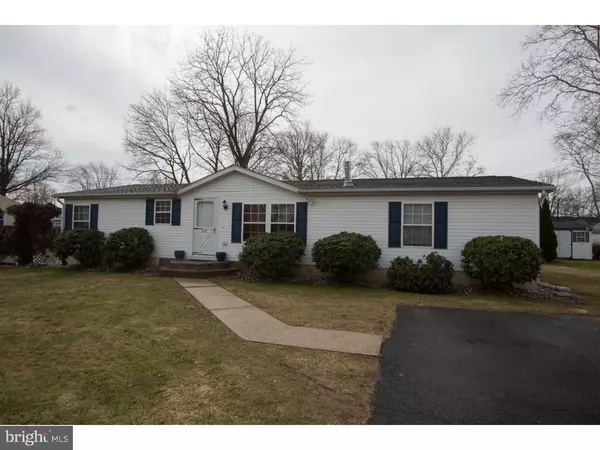For more information regarding the value of a property, please contact us for a free consultation.
Key Details
Sold Price $259,000
Property Type Single Family Home
Sub Type Detached
Listing Status Sold
Purchase Type For Sale
Square Footage 1,485 sqft
Price per Sqft $174
Subdivision Trevose Hgts
MLS Listing ID 1003872027
Sold Date 10/20/16
Style Ranch/Rambler,Modular/Pre-Fabricated
Bedrooms 3
Full Baths 2
Half Baths 1
HOA Y/N N
Abv Grd Liv Area 1,485
Originating Board TREND
Year Built 2000
Annual Tax Amount $5,491
Tax Year 2016
Lot Size 0.275 Acres
Acres 0.27
Lot Dimensions 120X100
Property Description
Opportunity knocks, Back On Market! With home inspection, termite, satisfactory radon test results, and foundation cert. already in hand, saving you money!! This impeccable condition ranch is move in ready! Conveniently located near shops, schools, and transportation. Blue Ribbon Neshaminy Schools. Enter into a spacious living room with a gas fireplace and exotic hardwood floors. The huge eat-in kitchen has it all. An abundance of oak cabinets, granite counter tops, pantry with porcelain tile floors that flow into the hall. Off the hall is the laundry room and powder room with an exit to the side yard. The Master bedroom is ONE OF A KIND. Beautiful wood floors, exterior exit to the very large rear deck, Wow! A nice feature, master bath with shower, garden tub and skylight. The other two bedrooms also have walk-in closets. Get ready for the real Highlight, with the gigantic finished basement, with extra high ceilings, ready for all your needs. And how could I forget the cedar closet and a separate storage room that can be used as a shop. This property won't last and is a must see home, with a price that can't be beat.
Location
State PA
County Bucks
Area Lower Southampton Twp (10121)
Zoning R3
Direction Northeast
Rooms
Other Rooms Living Room, Dining Room, Primary Bedroom, Bedroom 2, Kitchen, Family Room, Bedroom 1
Basement Full
Interior
Interior Features Primary Bath(s), Butlers Pantry, Skylight(s), Ceiling Fan(s), Kitchen - Eat-In
Hot Water Natural Gas
Heating Gas, Forced Air
Cooling Central A/C
Flooring Wood, Tile/Brick
Fireplaces Number 1
Fireplaces Type Gas/Propane
Fireplace Y
Heat Source Natural Gas
Laundry Main Floor
Exterior
Exterior Feature Deck(s)
Garage Spaces 3.0
Fence Other
Utilities Available Cable TV
Waterfront N
Water Access N
Roof Type Pitched,Shingle
Accessibility None
Porch Deck(s)
Parking Type Driveway
Total Parking Spaces 3
Garage N
Building
Lot Description Level, Open, Front Yard, Rear Yard, SideYard(s)
Story 1
Foundation Concrete Perimeter
Sewer Public Sewer
Water Public
Architectural Style Ranch/Rambler, Modular/Pre-Fabricated
Level or Stories 1
Additional Building Above Grade, Shed
New Construction N
Schools
High Schools Neshaminy
School District Neshaminy
Others
Pets Allowed Y
Senior Community No
Tax ID 21-016-387-001
Ownership Fee Simple
Acceptable Financing Conventional, VA, FHA 203(b)
Listing Terms Conventional, VA, FHA 203(b)
Financing Conventional,VA,FHA 203(b)
Pets Description Case by Case Basis
Read Less Info
Want to know what your home might be worth? Contact us for a FREE valuation!

Our team is ready to help you sell your home for the highest possible price ASAP

Bought with Karen L Tray • Keller Williams Real Estate - Newtown
GET MORE INFORMATION





