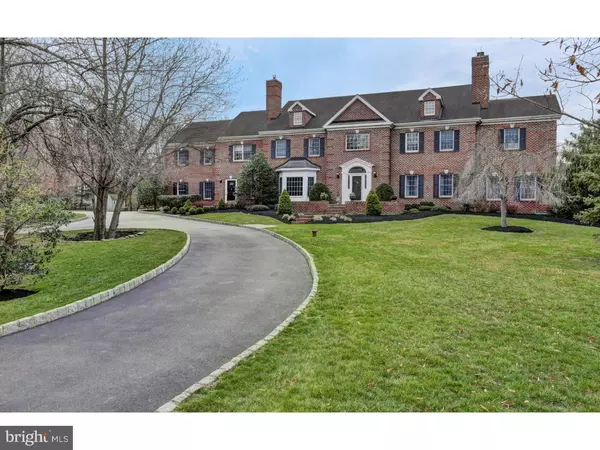For more information regarding the value of a property, please contact us for a free consultation.
Key Details
Sold Price $1,525,000
Property Type Single Family Home
Sub Type Detached
Listing Status Sold
Purchase Type For Sale
Square Footage 6,319 sqft
Price per Sqft $241
Subdivision Presidential Hill
MLS Listing ID 1003883467
Sold Date 06/15/16
Style Colonial
Bedrooms 7
Full Baths 7
Half Baths 1
HOA Y/N N
Abv Grd Liv Area 6,319
Originating Board TREND
Year Built 2000
Annual Tax Amount $27,482
Tax Year 2015
Lot Size 4.140 Acres
Acres 4.14
Lot Dimensions 0X0
Property Description
Elegant, sophisticated and expansive define this stately all-brick Colonial overlooking 4 acres of manicured grounds. Set in a quiet cul-de-sac, just a stroll away from Pennington's shops and restaurants, it sports a heated self-cleaning pool and tennis court with a half court basketball court, combining the privacy and space that enhance this outstanding residence. Setting the tone for the interior, the foyer's soaring ceiling, crystal chandelier and curving staircase introduce a classic but modern flow to the house and to its high quality finishes throughout -- wide plank maple hardwood and porcelain tile flooring, extra deep crown moldings and premium appointments. Unique to this home is a collection of antique and custom doors and the one-of-a-kind artistic tile work on fireplace surrounds and the pool. The main floor flows from a formal dining room and living room through to a spectacular light-filled designer kitchen and casual eating area, featuring granite counters, marble tile backsplashes, Rutt Handcrafted cabinetry and top quality appliances. The kitchen opens to a great room that's focused on a grand fireplace, where gatherings large and small can relax and mingle. Opposite is the handsome library/office with its wall of burnished mahogany shelving and another stunning fireplace. An au pair suite is beyond, convenient to the second entry, second stairway and attached garages. Upstairs, accommodations for family and guests abound. The main bedroom suite includes a dramatic vaulted ceiling, full sitting room, Juliet balcony and glamorous bath with separate Jacuzzi and shower. The Guest Suite also has a sitting room with luxury hotel-style amenities, complete with a mini fridge. Four other bedrooms are each linked with Jack and Jill baths. Downstairs the finished walk-out basement presents a whole new realm of amenities: one's own private 'Pub,' spacious play, game and party areas with fireplace, an exercise room, full bath, and the Wine Cellar. A charming tile-floored garden room leads to the outdoor patio and on to sweeping lawns. Whatever the season or activity, this property offers options for all and does so with style and beauty, inside and out. Gas powered generator which services all major systems and appliances. Minutes to I-95 and Princeton, easy access to trains, airports, New York and Philadelphia. With a top rated school system, Pennington has been selected as the Best Town to Raise a Family by NJ Magazine.
Location
State NJ
County Mercer
Area Hopewell Twp (21106)
Zoning VRC
Rooms
Other Rooms Living Room, Dining Room, Primary Bedroom, Bedroom 2, Bedroom 3, Kitchen, Family Room, Bedroom 1, Laundry, Other
Basement Full, Outside Entrance, Fully Finished
Interior
Interior Features Primary Bath(s), Kitchen - Island, Butlers Pantry, Dining Area
Hot Water Natural Gas
Heating Gas, Forced Air
Cooling Central A/C
Flooring Wood
Fireplaces Type Gas/Propane
Equipment Dishwasher, Refrigerator, Built-In Microwave
Fireplace N
Appliance Dishwasher, Refrigerator, Built-In Microwave
Heat Source Natural Gas
Laundry Main Floor
Exterior
Garage Spaces 3.0
Pool In Ground
Waterfront N
Water Access N
Accessibility None
Parking Type Driveway, Attached Garage
Attached Garage 3
Total Parking Spaces 3
Garage Y
Building
Lot Description Cul-de-sac
Story 2
Sewer On Site Septic
Water Well
Architectural Style Colonial
Level or Stories 2
Additional Building Above Grade
New Construction N
Schools
Elementary Schools Toll Gate Grammar School
Middle Schools Timberlane
High Schools Central
School District Hopewell Valley Regional Schools
Others
Senior Community No
Tax ID 06-00072-00001 041
Ownership Fee Simple
Read Less Info
Want to know what your home might be worth? Contact us for a FREE valuation!

Our team is ready to help you sell your home for the highest possible price ASAP

Bought with Roberta Parker • BHHS Fox & Roach - Princeton
GET MORE INFORMATION





