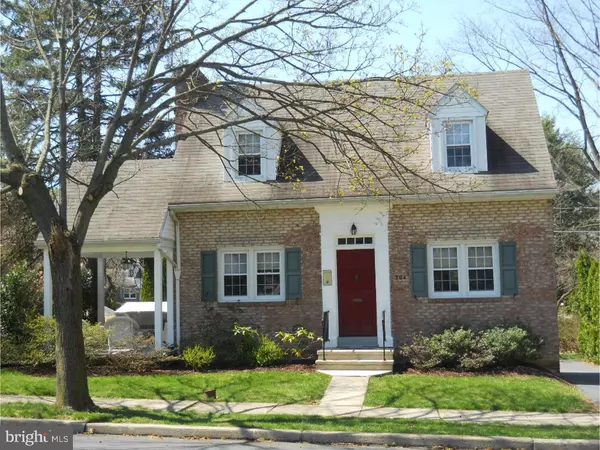For more information regarding the value of a property, please contact us for a free consultation.
Key Details
Sold Price $160,000
Property Type Single Family Home
Sub Type Detached
Listing Status Sold
Purchase Type For Sale
Square Footage 1,078 sqft
Price per Sqft $148
Subdivision Lincoln Park
MLS Listing ID 1003892953
Sold Date 06/09/16
Style Colonial
Bedrooms 2
Full Baths 1
HOA Y/N N
Abv Grd Liv Area 1,078
Originating Board TREND
Year Built 1939
Annual Tax Amount $3,103
Tax Year 2016
Lot Size 9,583 Sqft
Acres 0.22
Lot Dimensions .
Property Description
Pride of ownership shows in this beautiful Lincoln Park 2 Bedroom home on a tree lined street. This home is in excellent condition and has the curb appeal you've been looking for. The home has hardwood floors throughout. The family room has lots of natural light to accompany the wood burning fireplace and a side door that leads out to fantastic side porch to relax on during those summer nights. The dining room has a built in cabinet where you can display your china or other large dishes. The kitchen has been updated with a newer flattop range, a wall oven, a breakfast bar, and a tiled floor. The large driveway provide plenty of off street parking and leads to a one car garage attached garage with electric opener. Enjoy cook-outs on the deck that over-looks one of the largest lots in Lincoln Park giving plenty of room to run for little ones or pets. The upstairs bedrooms are large rooms with hardwood floors and each room has its own ceiling fan. The bathroom has been updated with newer fixtures and flooring. The whole home has been painted giving that out of a magazine feel. Come see it today.
Location
State PA
County Berks
Area Spring Twp (10280)
Zoning RES
Rooms
Other Rooms Living Room, Dining Room, Primary Bedroom, Kitchen, Bedroom 1
Basement Full, Unfinished
Interior
Interior Features Ceiling Fan(s), Breakfast Area
Hot Water Natural Gas
Heating Gas, Hot Water
Cooling Wall Unit
Flooring Wood, Tile/Brick
Fireplaces Number 1
Fireplaces Type Brick
Equipment Cooktop, Oven - Wall
Fireplace Y
Appliance Cooktop, Oven - Wall
Heat Source Natural Gas
Laundry Basement
Exterior
Exterior Feature Deck(s), Porch(es)
Garage Spaces 4.0
Utilities Available Cable TV
Water Access N
Roof Type Pitched,Shingle
Accessibility None
Porch Deck(s), Porch(es)
Attached Garage 1
Total Parking Spaces 4
Garage Y
Building
Lot Description Level
Story 2
Foundation Brick/Mortar
Sewer Public Sewer
Water Public
Architectural Style Colonial
Level or Stories 2
Additional Building Above Grade
New Construction N
Schools
High Schools Wilson
School District Wilson
Others
Senior Community No
Tax ID 80-4396-17-12-9028
Ownership Fee Simple
Acceptable Financing Conventional, VA, FHA 203(b)
Listing Terms Conventional, VA, FHA 203(b)
Financing Conventional,VA,FHA 203(b)
Read Less Info
Want to know what your home might be worth? Contact us for a FREE valuation!

Our team is ready to help you sell your home for the highest possible price ASAP

Bought with John M Chiarelli • Commonwealth Real Estate LLC




