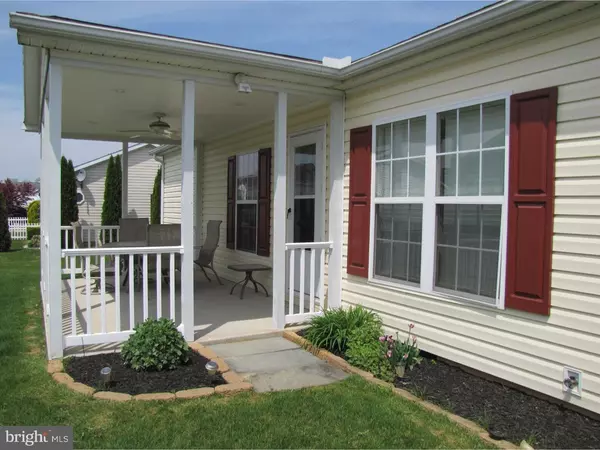For more information regarding the value of a property, please contact us for a free consultation.
Key Details
Sold Price $119,000
Property Type Single Family Home
Listing Status Sold
Purchase Type For Sale
Square Footage 1,412 sqft
Price per Sqft $84
Subdivision Jacobs Farm
MLS Listing ID 1003898789
Sold Date 08/19/16
Style Ranch/Rambler
Bedrooms 2
Full Baths 2
HOA Fees $541/mo
HOA Y/N Y
Abv Grd Liv Area 1,412
Originating Board TREND
Year Built 2006
Annual Tax Amount $3,104
Tax Year 2016
Property Description
Jacob's Farms Beauty located on a corner lot with mature landscaping and an attached 2 car garage. Home is in move-in ready condition, and boasts lots of amenities in this 55+ community such as a clubhouse with fitness center, game room, theater, lounge, bocce ball, tennis courts and numerous on and off site social events. This cozy home features 2 ample sized bedrooms, master with a full bath and walk in closet. 2nd bedroom with walk in closet and a door that leads out to the covered patio, complete with a ceiling fan for your added comfort. Living room, dining room, and kitchen and breakfast room are all generously sized and let in lots of natural light. Additional pull-down storage over the garage area. This is a great home, in a wonderful community!
Location
State PA
County Northampton
Area Forks Twp (12411)
Zoning GB
Rooms
Other Rooms Living Room, Dining Room, Primary Bedroom, Kitchen, Bedroom 1, Attic
Interior
Interior Features Primary Bath(s), Butlers Pantry, Ceiling Fan(s), Kitchen - Eat-In
Hot Water Electric
Heating Gas, Forced Air
Cooling Central A/C
Flooring Fully Carpeted
Equipment Built-In Range, Dishwasher, Built-In Microwave
Fireplace N
Appliance Built-In Range, Dishwasher, Built-In Microwave
Heat Source Natural Gas
Laundry Main Floor
Exterior
Exterior Feature Patio(s)
Garage Inside Access, Garage Door Opener
Garage Spaces 4.0
Utilities Available Cable TV
Waterfront N
Water Access N
Roof Type Pitched,Shingle
Accessibility None
Porch Patio(s)
Parking Type Driveway, Attached Garage, Other
Attached Garage 2
Total Parking Spaces 4
Garage Y
Building
Lot Description Corner, Level
Story 1
Foundation Concrete Perimeter
Sewer Public Sewer
Water Public
Architectural Style Ranch/Rambler
Level or Stories 1
Additional Building Above Grade
New Construction N
Schools
School District Easton Area
Others
Senior Community Yes
Tax ID J9-13-7B-T114-0311
Ownership Fee Simple
Acceptable Financing Conventional, VA, FHA 203(b)
Listing Terms Conventional, VA, FHA 203(b)
Financing Conventional,VA,FHA 203(b)
Read Less Info
Want to know what your home might be worth? Contact us for a FREE valuation!

Our team is ready to help you sell your home for the highest possible price ASAP

Bought with Non Subscribing Member • Non Member Office
GET MORE INFORMATION





