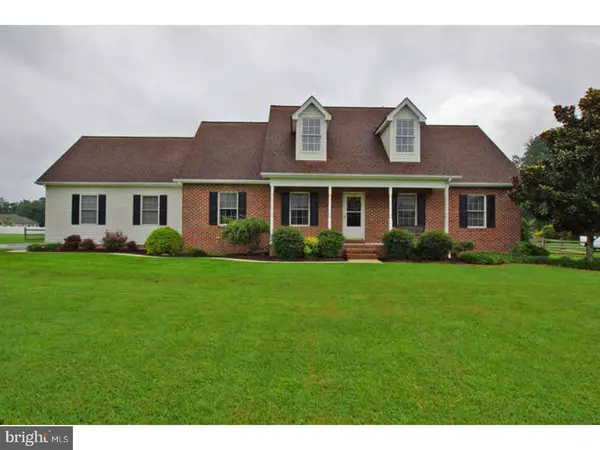For more information regarding the value of a property, please contact us for a free consultation.
Key Details
Sold Price $289,900
Property Type Single Family Home
Sub Type Detached
Listing Status Sold
Purchase Type For Sale
Subdivision Crystal Creek
MLS Listing ID 1000443689
Sold Date 10/05/17
Style Cape Cod
Bedrooms 3
Full Baths 2
HOA Y/N N
Originating Board TREND
Year Built 2003
Annual Tax Amount $1,316
Tax Year 2016
Lot Size 1.000 Acres
Acres 1.0
Lot Dimensions 1
Property Description
HGTV has nothing on this homeowner! Looking for a beautiful level acre lot close to shopping, Route 1 and local beaches? Searching for a like new home but at existing home prices? Tah dah! Meticulous landscaping, expert interior design features and exterior conveniences provide more value than its price reflects! The kitchen has received a complete facelift with new flooring, backsplash, Bosch dishwasher, 5 burner gas stove. Enjoy multiple work surfaces and cabinets, dual entry storage area below the breakfast bar, large pantry, multiple recessed lights, and double stainless steel sink with updated faucets situated with a perfect view of the deck and yard through the nicely sized kitchen window. Relax in your family room and soak in the warming heat of your woodburning fireplace. Endless sunshine adorns this vaulted ceiling hardwood floored room that exits to your spacious multi-level maintenance free deck area that includes a gas line to your outdoor grill. The hardwood floored living room is large and centrally located between the kitchen and sleeping quarters. The master suite enjoys a private recently upgraded bathroom including a solid surface dual sink vanity. All bedrooms have nicely sized closets and ceiling fans with center room lighting. The first floor laundry room w/new cabinets, countertops, flooring and utility sink. There is a utility sink in the basement workshop that features a large work bench, and metal cabinet storage with solid surface counter tops. Basement has received extra care including drylock on the walls and insulation of the basement ceiling. With plenty of storage in the lower level, there is a new Bilco door exit. Additional storage is available in the 2nd story floored attic area. Outside an additional shed adds convenience with an oversized 2 car garage included. Lifestyle amenities include enjoying every sunrise from your expansive rear deck and viewing each sunset on your front porch as the setting sun glows over the surrounding farm fields. A complete list of upgrades in the last six years available on line. USDA eligible. Future expansion could include adding additional bedrooms and bathrooms upstairs where it is already floored, completing a finished room in the lower level, or add a built-in pool in the back yard as the septic and drain field is in the front yard, allowing you the ability to create a recreational fairy tale right on your own property! Time for that old adage: This one won't last long!
Location
State DE
County Kent
Area Caesar Rodney (30803)
Zoning AR
Rooms
Other Rooms Living Room, Primary Bedroom, Bedroom 2, Kitchen, Family Room, Bedroom 1, Laundry
Basement Full, Unfinished
Interior
Interior Features Primary Bath(s), Ceiling Fan(s), Kitchen - Eat-In
Hot Water Natural Gas
Heating Forced Air
Cooling Central A/C
Flooring Wood, Fully Carpeted, Tile/Brick
Fireplaces Number 1
Equipment Built-In Range, Oven - Self Cleaning, Dishwasher, Disposal, Energy Efficient Appliances, Built-In Microwave
Fireplace Y
Appliance Built-In Range, Oven - Self Cleaning, Dishwasher, Disposal, Energy Efficient Appliances, Built-In Microwave
Heat Source Natural Gas
Laundry Main Floor
Exterior
Parking Features Garage Door Opener
Garage Spaces 5.0
Water Access N
Roof Type Pitched,Shingle
Accessibility None
Attached Garage 2
Total Parking Spaces 5
Garage Y
Building
Lot Description Level, Open, Front Yard, Rear Yard, SideYard(s)
Story 2
Foundation Brick/Mortar
Sewer On Site Septic
Water Well
Architectural Style Cape Cod
Level or Stories 2
New Construction N
Schools
Elementary Schools W.B. Simpson
High Schools Caesar Rodney
School District Caesar Rodney
Others
Senior Community No
Tax ID SM-00-12100-01-4411-000
Ownership Fee Simple
Read Less Info
Want to know what your home might be worth? Contact us for a FREE valuation!

Our team is ready to help you sell your home for the highest possible price ASAP

Bought with Shirley A Price • Long & Foster Real Estate, Inc.




