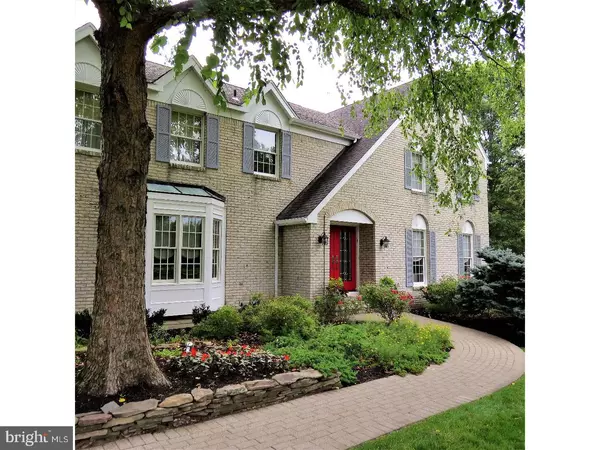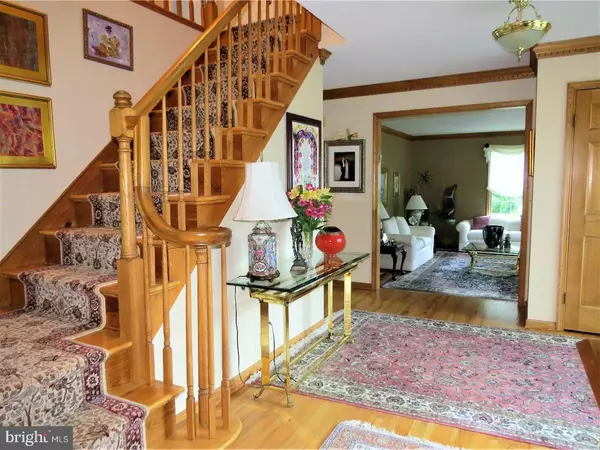For more information regarding the value of a property, please contact us for a free consultation.
Key Details
Sold Price $892,500
Property Type Single Family Home
Sub Type Detached
Listing Status Sold
Purchase Type For Sale
Square Footage 4,300 sqft
Price per Sqft $207
Subdivision Shadow Oaks
MLS Listing ID 1001192421
Sold Date 11/30/17
Style Colonial
Bedrooms 4
Full Baths 2
Half Baths 1
HOA Y/N N
Abv Grd Liv Area 3,200
Originating Board TREND
Year Built 1985
Annual Tax Amount $16,546
Tax Year 2016
Lot Size 3.930 Acres
Acres 3.93
Lot Dimensions 3.93
Property Description
Situated on almost 4 acres bordering township preserved land and walking trails, on the prettiest street in the prettiest cul-de-sac in the Estate section of Shadow Oaks in Cranbury, this French Style Country home is waiting for the most discriminating of buyers! Greystone brick front, newly painted aluminum siding and trim, newer garage doors with automatic openers, professionally landscaped with new and mature trees, bushes, and flowers, are only a few of the many outside features . Enjoy the oversized double level deck and patio. In addition, the entire property is surrounded by white picket and horse rail fencing with a rear double gate with entry from Farmstead Way, and there's a gazebo with a brand new cedar shake roof, and a newly painted garden shed. As you enter the new Vivacious Red double glass front door, you can feel the warmth. This home is tastefully decorated and painted. The gourmet kitchen has ceiling to floor custom cherry cabinets, glass doors on some cabinets, pull out drawers, and stainless steel appliances. There's a large Blanco sink with Kohler goose neck faucet. The countertops are granite including a breakfast bar on the peninsula and large center island housing the Thermador 5 burner stove with down draft. In addition to all of the cabinets, there's a walk-in pantry with shelves. The laundry area has newer Whirlpool Duet front loader washer and dryer, and custom cabinets surround. The hall bath on the 2nd level has been totally updated with all new fixtures including top of the line cabinet, sinks, mirrors, and lighting. You won't be disappointed. The master bedroom suite has 2 walk-in closets, ceiling fan, and a lovely bathroom with vaulted ceiling, skylight, soaking tub, and large shower with newer frameless glass enclosure. 3 additional large bedrooms! The totally finished basement has a 950 sq. ft. large room with upgraded carpeting, high hats, 3 large closets, and a 18 x12 multipurpose work room with cabinets and a wall of sliding door closets. Two year old gas furnaces and air conditioning systems. All this and a one year HSA Home Warranty included!
Location
State NJ
County Middlesex
Area Cranbury Twp (21202)
Zoning RLD1
Rooms
Other Rooms Living Room, Dining Room, Primary Bedroom, Bedroom 2, Bedroom 3, Kitchen, Family Room, Bedroom 1, Laundry, Other, Attic
Basement Full, Fully Finished
Interior
Interior Features Primary Bath(s), Kitchen - Island, Butlers Pantry, Skylight(s), Ceiling Fan(s), Sprinkler System, Water Treat System, Dining Area
Hot Water Natural Gas
Heating Gas, Zoned
Cooling Central A/C
Flooring Wood, Fully Carpeted, Tile/Brick
Fireplaces Number 1
Equipment Cooktop, Oven - Wall, Oven - Self Cleaning, Dishwasher, Refrigerator, Built-In Microwave
Fireplace Y
Appliance Cooktop, Oven - Wall, Oven - Self Cleaning, Dishwasher, Refrigerator, Built-In Microwave
Heat Source Natural Gas
Laundry Main Floor
Exterior
Exterior Feature Deck(s), Patio(s)
Garage Spaces 2.0
Fence Other
Utilities Available Cable TV
Waterfront N
Water Access N
Roof Type Shingle
Accessibility None
Porch Deck(s), Patio(s)
Parking Type Driveway, Attached Garage
Attached Garage 2
Total Parking Spaces 2
Garage Y
Building
Lot Description Cul-de-sac, Irregular, Level, Front Yard, Rear Yard
Story 2
Sewer On Site Septic
Water Well
Architectural Style Colonial
Level or Stories 2
Additional Building Above Grade, Below Grade, Shed
Structure Type Cathedral Ceilings
New Construction N
Schools
Elementary Schools Cranbury
School District Cranbury Township Public Schools
Others
Senior Community No
Tax ID 02-00020 06-00043
Ownership Fee Simple
Acceptable Financing Conventional
Listing Terms Conventional
Financing Conventional
Read Less Info
Want to know what your home might be worth? Contact us for a FREE valuation!

Our team is ready to help you sell your home for the highest possible price ASAP

Bought with Deanna M Anderson • Coldwell Banker Residential Brokerage - Princeton
GET MORE INFORMATION





