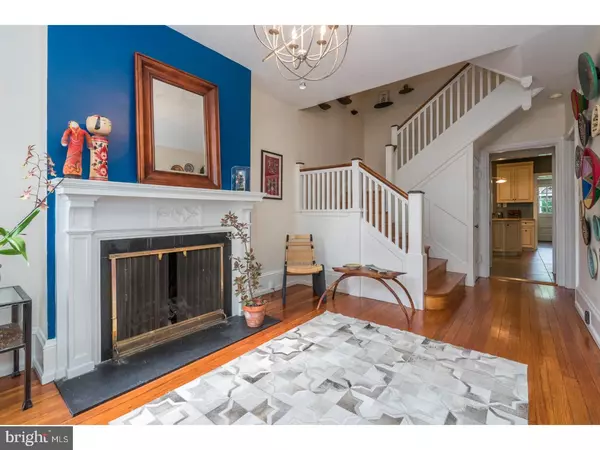For more information regarding the value of a property, please contact us for a free consultation.
Key Details
Sold Price $475,000
Property Type Single Family Home
Sub Type Twin/Semi-Detached
Listing Status Sold
Purchase Type For Sale
Square Footage 3,293 sqft
Price per Sqft $144
Subdivision East Falls
MLS Listing ID 1001418407
Sold Date 12/05/17
Style Tudor
Bedrooms 6
Full Baths 2
Half Baths 1
HOA Y/N N
Abv Grd Liv Area 3,293
Originating Board TREND
Year Built 1907
Annual Tax Amount $5,400
Tax Year 2017
Lot Size 7,875 Sqft
Acres 0.18
Lot Dimensions 35X225
Property Description
This beautifully updated East Falls twin is a perfect combination of old world charm and modern amenities. Classic features include an elegant entry hall with fireplace & leaded glass window, formal dining room with bay window & built-in corner cabinet, gorgeous refinished wood floors, high ceilings and a lovely stairway. There is a wonderful, large family room on the 2nd floor with fireplace and built-in shelves & cabinets. It also offers a renovated kitchen with granite counters, stainless steel appliances, and adjacent breakfast room, a first-floor laundry/mud room & half-bath, updated 2nd floor bath, central air, and large 2-car carport. The deep yard has a new bluestone patio and beautiful landscaping. Terrific East Falls neighborhood - walk to the train to Center City, McMichael Park, Penn Charter, Drexel Univ. College of Med. Minutes from Phila. Univ., Wissahickon Park & Kelly Drive.
Location
State PA
County Philadelphia
Area 19129 (19129)
Zoning RSA1
Direction Southwest
Rooms
Other Rooms Living Room, Dining Room, Primary Bedroom, Bedroom 2, Bedroom 3, Kitchen, Family Room, Bedroom 1, Laundry, Other, Attic
Basement Full, Unfinished
Interior
Interior Features Kitchen - Island, Skylight(s), Ceiling Fan(s), Stain/Lead Glass
Hot Water Natural Gas
Heating Gas, Steam, Radiator
Cooling Central A/C
Flooring Wood, Tile/Brick
Fireplaces Number 2
Equipment Dishwasher, Disposal, Built-In Microwave
Fireplace Y
Window Features Bay/Bow
Appliance Dishwasher, Disposal, Built-In Microwave
Heat Source Natural Gas, Other
Laundry Main Floor
Exterior
Exterior Feature Porch(es)
Garage Spaces 2.0
Utilities Available Cable TV
Water Access N
Roof Type Pitched
Accessibility None
Porch Porch(es)
Total Parking Spaces 2
Garage N
Building
Story 2.5
Sewer Public Sewer
Water Public
Architectural Style Tudor
Level or Stories 2.5
Additional Building Above Grade
Structure Type 9'+ Ceilings
New Construction N
Schools
School District The School District Of Philadelphia
Others
Senior Community No
Tax ID 383001600
Ownership Fee Simple
Security Features Security System
Read Less Info
Want to know what your home might be worth? Contact us for a FREE valuation!

Our team is ready to help you sell your home for the highest possible price ASAP

Bought with Joseph V Carter III • BHHS Fox & Roach-Center City Walnut




