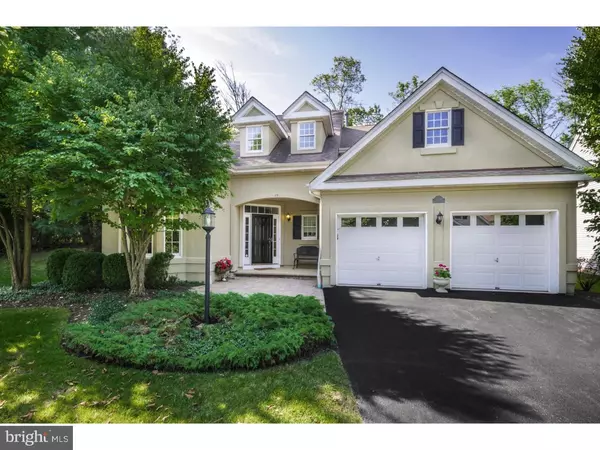For more information regarding the value of a property, please contact us for a free consultation.
Key Details
Sold Price $527,000
Property Type Single Family Home
Sub Type Detached
Listing Status Sold
Purchase Type For Sale
Subdivision None Available
MLS Listing ID 1001801075
Sold Date 09/29/17
Style Colonial
Bedrooms 2
Full Baths 2
Half Baths 1
HOA Fees $356/qua
HOA Y/N Y
Originating Board TREND
Year Built 2000
Annual Tax Amount $14,590
Tax Year 2016
Lot Size 8,093 Sqft
Acres 0.19
Lot Dimensions .19
Property Description
In Clubside at Cherry Valley, with open, airy rooms and a generous floor plan, it is easy to see why this home's fabulous layout is so popular with active adults. The foyer delivers bright and cheerful views into the two-story great room at the heart of this home. Walk by a cozy library with custom mahogany cabinetry, past the formal dining room behind decorative pillars, and first-floor laundry, into the built-for-entertaining great room with fireplace and direct access to the paver patio. The kitchen provides a large, functional spot to whip-up meals while still being a part of the party. The main level master is a lovely place to relax with a private bath, tray ceiling and plenty of closet storage. Featuring a spacious loft, finished storage room, bedroom, and a soothing bathroom, the second floor accommodates guests. On a maturely landscaped lot that provides privacy, with a one-year-old HVAC and fresh paint, this home offers so much. Should you choose to partake, social activities geared to the 55+ community are plentiful through Cherry Valley Country Club.
Location
State NJ
County Somerset
Area Montgomery Twp (21813)
Zoning RES
Rooms
Other Rooms Living Room, Dining Room, Primary Bedroom, Kitchen, Family Room, Bedroom 1, Laundry, Other
Interior
Interior Features Primary Bath(s), Kitchen - Island, Butlers Pantry, Stall Shower, Kitchen - Eat-In
Hot Water Natural Gas
Heating Gas, Forced Air
Cooling Central A/C
Flooring Wood, Fully Carpeted, Tile/Brick
Fireplaces Number 1
Equipment Commercial Range, Refrigerator, Built-In Microwave
Fireplace Y
Window Features Bay/Bow
Appliance Commercial Range, Refrigerator, Built-In Microwave
Heat Source Natural Gas
Laundry Main Floor
Exterior
Exterior Feature Patio(s)
Garage Spaces 4.0
Utilities Available Cable TV
Waterfront N
Water Access N
Roof Type Pitched
Accessibility None
Porch Patio(s)
Parking Type Attached Garage
Attached Garage 2
Total Parking Spaces 4
Garage Y
Building
Lot Description Level, Open, Front Yard, Rear Yard, SideYard(s)
Story 2
Sewer Public Sewer
Water Public
Architectural Style Colonial
Level or Stories 2
Structure Type Cathedral Ceilings,9'+ Ceilings
New Construction N
Schools
School District Montgomery Township Public Schools
Others
HOA Fee Include Common Area Maintenance,Lawn Maintenance,Snow Removal
Senior Community No
Tax ID 13-31009-00069 01
Ownership Fee Simple
Read Less Info
Want to know what your home might be worth? Contact us for a FREE valuation!

Our team is ready to help you sell your home for the highest possible price ASAP

Bought with Barbara B Rose • Callaway Henderson Sotheby's Int'l-Princeton
GET MORE INFORMATION





