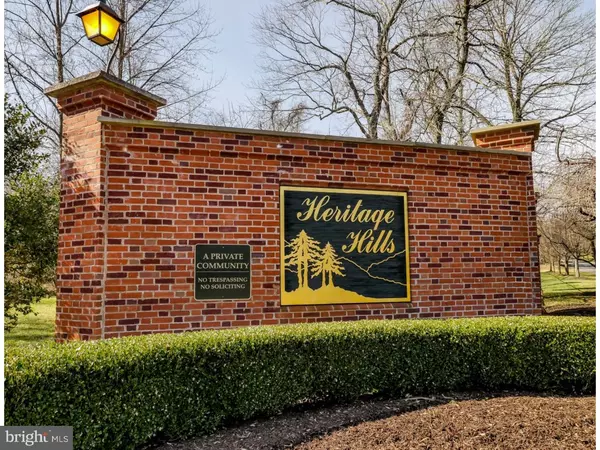For more information regarding the value of a property, please contact us for a free consultation.
Key Details
Sold Price $390,000
Property Type Townhouse
Sub Type Interior Row/Townhouse
Listing Status Sold
Purchase Type For Sale
Square Footage 2,517 sqft
Price per Sqft $154
Subdivision Heritage Hills
MLS Listing ID 1002583451
Sold Date 08/29/16
Style Colonial
Bedrooms 3
Full Baths 2
Half Baths 1
HOA Fees $285/mo
HOA Y/N N
Abv Grd Liv Area 2,017
Originating Board TREND
Year Built 1998
Annual Tax Amount $5,761
Tax Year 2016
Property Description
Heritage Hills is a desirable community nestled in historic Washington Crossing, Pennsylvania. Among the beautifully landscaped grounds, you will find a swimming pool and tennis courts for your enjoyment. Ready to welcome you home, 40 Dispatch Drive is a completely move-in ready, three bedroom townhome with three levels of living space. This home has been impeccably maintained and updated offering gorgeous hardwood floors on the entire main level. As you enter through the front door, the living room opens with a soft and warm two tone color palette with crisp contrasting chair rail and crown molding. A knee wall defines the spacious dining room area allowing for a distinctive yet open flowing floorplan. The great room has soaring ceilings and a lovely wood burning fireplace with artisan surround that is flanked by floor to ceiling windows offering plenty of light and a relaxed grandeur for entertaining and daily enjoyment. The continued hardwood floors unfold into the kitchen. This bright and easy flowing workspace boasts a casual dining area, new granite counters, plenty of cabinetry and a sliding glass door that opens to the deck for summer barbecues. With a vaulted ceiling adding extra spaciousness to the master suite, the owners have a serene space to start and end each day. Highlights include double walk-in closets and a private bath with raised ceiling, soaking tub, separate glass shower enclosure and a double vanity. Conveniently located on the upper level, the large laundry room offers plenty of shelf storage. Two additional bedrooms are also nicely sized, with double closets, crown molding and a shared hall bath. Adding a vast multi-functional living space, the lower level is beautifully appointed with a walk out sliding glass door to a patio area, boasts many finishing touches including plantation style shutters, crown molding, chair rail, and lots of high hat lighting, and a plethora of storage. You will find a comfortable outdoor living space in the sun or shade with a large deck and the patio below. Both overlook a grassy knoll that is peppered with various tree breeds. The next owners will enjoy this home's convenient location close to the pool with extra parking along the curb in front, a new high efficiency HVAC system and security system, Association fees include pool, tennis courts, common area maintenance, exterior maintenance, lawn maintenance, snow and trash removal. Desirable location in the heart of Washington Crossing.
Location
State PA
County Bucks
Area Upper Makefield Twp (10147)
Zoning CM
Rooms
Other Rooms Living Room, Dining Room, Primary Bedroom, Bedroom 2, Kitchen, Family Room, Bedroom 1, Laundry, Attic
Basement Full, Outside Entrance
Interior
Interior Features Primary Bath(s), Butlers Pantry, Ceiling Fan(s), Stall Shower, Dining Area
Hot Water Electric
Heating Electric, Forced Air
Cooling Central A/C
Flooring Wood, Fully Carpeted, Vinyl, Tile/Brick
Fireplaces Number 1
Fireplaces Type Marble
Equipment Built-In Range, Dishwasher, Disposal, Built-In Microwave
Fireplace Y
Appliance Built-In Range, Dishwasher, Disposal, Built-In Microwave
Heat Source Electric
Laundry Upper Floor
Exterior
Exterior Feature Deck(s), Patio(s)
Garage Spaces 2.0
Utilities Available Cable TV
Amenities Available Swimming Pool, Tennis Courts
Waterfront N
Water Access N
Roof Type Pitched,Shingle
Accessibility None
Porch Deck(s), Patio(s)
Parking Type Attached Garage
Attached Garage 1
Total Parking Spaces 2
Garage Y
Building
Lot Description Front Yard, Rear Yard
Story 2
Foundation Concrete Perimeter
Sewer Public Sewer
Water Public
Architectural Style Colonial
Level or Stories 2
Additional Building Above Grade, Below Grade
Structure Type Cathedral Ceilings
New Construction N
Schools
Elementary Schools Sol Feinstone
Middle Schools Newtown
High Schools Council Rock High School North
School District Council Rock
Others
Pets Allowed Y
HOA Fee Include Pool(s),Common Area Maintenance,Ext Bldg Maint,Lawn Maintenance,Snow Removal,Trash
Senior Community No
Tax ID 47-031-001-112
Ownership Condominium
Security Features Security System
Pets Description Case by Case Basis
Read Less Info
Want to know what your home might be worth? Contact us for a FREE valuation!

Our team is ready to help you sell your home for the highest possible price ASAP

Bought with Frances J McNinch • BHHS Fox & Roach-New Hope
GET MORE INFORMATION





