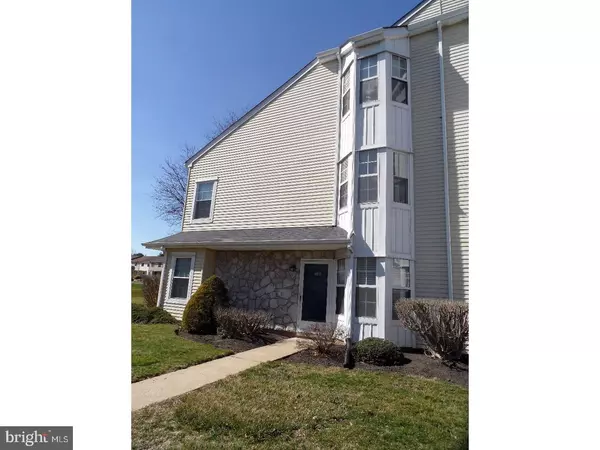For more information regarding the value of a property, please contact us for a free consultation.
Key Details
Sold Price $170,000
Property Type Single Family Home
Sub Type Unit/Flat/Apartment
Listing Status Sold
Purchase Type For Sale
Subdivision Tapestry
MLS Listing ID 1002607107
Sold Date 05/12/17
Style Colonial
Bedrooms 2
Full Baths 2
HOA Fees $238/mo
HOA Y/N N
Originating Board TREND
Year Built 1988
Annual Tax Amount $2,881
Tax Year 2017
Property Description
Fabulous Location!!! Welcome to ease of living in Tapestry! This perfectly maintained first floor unit is beautifully situated to enjoy tons of light and open space! Pristine and gently used by its' current owner for the past 18 years! Walk in to wide open space that today's buyer desires. Great room and dining and kitchen are open to one another and lends itself to many configurations! Kitchen has updated counters, and breakfast nook! Custom made plantation shutters are on all windows! Great room has expansive sliding patio doors that lead outside to storage and a quiet view of lush green! Down the hall is laundry room with stacking washer and dryer and main bedroom with walk in closet and full bath. Secondary bedroom is conveniently located across from hall bath! Gas heating and cooking are an added feature in this home! Convenient parking, basketball and tennis, swimming pools and clubhouse are all on premises for your use!
Location
State PA
County Bucks
Area Northampton Twp (10131)
Zoning R3
Rooms
Other Rooms Living Room, Dining Room, Primary Bedroom, Kitchen, Bedroom 1, Other
Interior
Interior Features Primary Bath(s), Kitchen - Eat-In
Hot Water Electric
Heating Gas, Forced Air
Cooling Central A/C
Flooring Fully Carpeted
Equipment Oven - Self Cleaning, Dishwasher, Built-In Microwave
Fireplace N
Appliance Oven - Self Cleaning, Dishwasher, Built-In Microwave
Heat Source Natural Gas
Laundry Main Floor
Exterior
Exterior Feature Patio(s)
Utilities Available Cable TV
Amenities Available Swimming Pool, Club House
Waterfront N
Water Access N
Roof Type Pitched,Shingle
Accessibility Mobility Improvements
Porch Patio(s)
Parking Type Parking Lot
Garage N
Building
Lot Description Level
Story 1
Sewer Public Sewer
Water Public
Architectural Style Colonial
Level or Stories 1
New Construction N
Schools
Elementary Schools Rolling Hills
High Schools Council Rock High School South
School District Council Rock
Others
HOA Fee Include Pool(s),Common Area Maintenance,Ext Bldg Maint,Lawn Maintenance,Snow Removal,Trash
Senior Community No
Tax ID 31-067-369774A
Ownership Condominium
Acceptable Financing Conventional
Listing Terms Conventional
Financing Conventional
Read Less Info
Want to know what your home might be worth? Contact us for a FREE valuation!

Our team is ready to help you sell your home for the highest possible price ASAP

Bought with Kelly L Krimmel • Keller Williams Real Estate-Langhorne
GET MORE INFORMATION





