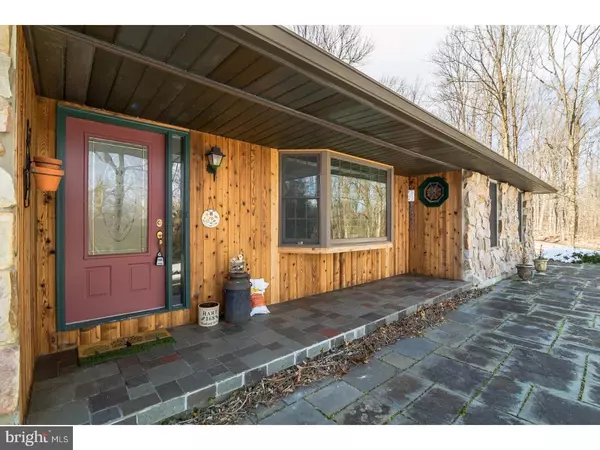For more information regarding the value of a property, please contact us for a free consultation.
Key Details
Sold Price $405,000
Property Type Single Family Home
Sub Type Detached
Listing Status Sold
Purchase Type For Sale
Square Footage 2,956 sqft
Price per Sqft $137
Subdivision None Available
MLS Listing ID 1002609573
Sold Date 04/21/17
Style Ranch/Rambler
Bedrooms 4
Full Baths 2
Half Baths 1
HOA Y/N N
Abv Grd Liv Area 2,156
Originating Board TREND
Year Built 1989
Annual Tax Amount $4,583
Tax Year 2017
Lot Size 2.250 Acres
Acres 2.25
Lot Dimensions 150X650
Property Description
Welcome to this immaculate, custom stone and cedar sided ranch home situated on a secluded 2.25 acre country lot . Have you been looking for a property with a "weekend retreat " feel all year long? WELL STOP LOOKING and START PACKING! Outside enjoy stunning views from the cedar deck or flagstone patios surrounding the home .Come inside and you'll find a thoughtful ,open floor plan with large room sizes.The huge, updated kitchen is the central hub of the home and is connected to the dining room, the living room , AND the great room making it easy to entertain . Kitchen features include : Maple Kraft Maid cabinetry, enormous granite topped island w/ built in cook top, recessed lighting, double oven,tile back splash, granite counters ,dishwasher, stainless steel appliances , and maple flooring. The Dining Room features include : vaulted ceiling , sliding glass doors to rear cedar deck on one side and 3 panel patio doors leading to flag stone patio on other side,maple flooring, and an abundance of light from windows located on 3 sides of the room plus the 2 sky lights .Located on the other side of the kitchen is the Living room w/ hardwood floors and a bay window providing a ton of natural light and great views and also the entrance to the front of the home. The great room has new carpet ,a wood stove with stacked stone surround , and french doors leading to the outside rear patio .4 Nice sized bedrooms & 2.5 baths complete the upstairs level. The 17 x 15 master bedroom has double closets and it's own en suite over sized shower. The 3 other bedrooms are found on the far side of the home and are served by a large hall bath .One of the bedrooms has a half bath making it a great guest room.Downstairs the fun happens with a built in bar complete w/ beer meister and a game room big enough for a pool table , exercise equipment, and a sitting area for entertaining next to the bar. Do you love the outdoors? PA state game lands located just a few hundred yards down the road w/ 1800( -) acres to explore , the Delaware river canal path is about a 1 mile away, and Ringing Rocks county park is right down the road. The towns of Milford & Frenchtown just a few minutes by car and New Hope is just a little further! .This 1 owner property is being offered for the first time ever. Come find out why the owners have stayed for 28 years and why they are so sad to be leaving today!!PLEASE CLICK LIVE VIDEO TOUR LINK FOR INSIDE/OUTSIDE/AERIAL VIDEO.Showings start Monday 3/20
Location
State PA
County Bucks
Area Bridgeton Twp (10103)
Zoning R3
Rooms
Other Rooms Living Room, Dining Room, Primary Bedroom, Bedroom 2, Bedroom 3, Kitchen, Family Room, Bedroom 1, Other, Attic
Basement Partial
Interior
Interior Features Primary Bath(s), Kitchen - Island, Butlers Pantry, Skylight(s), Wood Stove, Wet/Dry Bar, Stall Shower, Kitchen - Eat-In
Hot Water Oil
Heating Oil, Radiator
Cooling Wall Unit
Flooring Wood, Fully Carpeted, Tile/Brick
Fireplaces Number 1
Equipment Cooktop, Oven - Wall, Oven - Self Cleaning, Dishwasher
Fireplace Y
Window Features Bay/Bow
Appliance Cooktop, Oven - Wall, Oven - Self Cleaning, Dishwasher
Heat Source Oil
Laundry Basement
Exterior
Exterior Feature Deck(s), Patio(s)
Garage Spaces 3.0
Utilities Available Cable TV
Waterfront N
Water Access N
Roof Type Pitched,Shingle
Accessibility None
Porch Deck(s), Patio(s)
Parking Type Driveway
Total Parking Spaces 3
Garage N
Building
Lot Description Trees/Wooded, Front Yard, Rear Yard, SideYard(s)
Story 1
Sewer On Site Septic
Water Well
Architectural Style Ranch/Rambler
Level or Stories 1
Additional Building Above Grade, Below Grade
Structure Type Cathedral Ceilings,High
New Construction N
Schools
Middle Schools Palisades
High Schools Palisades
School District Palisades
Others
Senior Community No
Tax ID 03-002-001-004
Ownership Fee Simple
Acceptable Financing Conventional, VA, FHA 203(b), USDA
Listing Terms Conventional, VA, FHA 203(b), USDA
Financing Conventional,VA,FHA 203(b),USDA
Read Less Info
Want to know what your home might be worth? Contact us for a FREE valuation!

Our team is ready to help you sell your home for the highest possible price ASAP

Bought with Elizabeth Danese • Kurfiss Sotheby's International Realty
GET MORE INFORMATION





