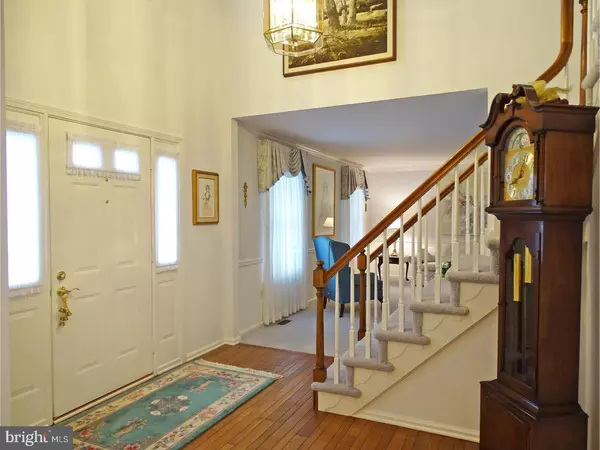For more information regarding the value of a property, please contact us for a free consultation.
Key Details
Sold Price $495,900
Property Type Single Family Home
Sub Type Detached
Listing Status Sold
Purchase Type For Sale
Square Footage 2,852 sqft
Price per Sqft $173
MLS Listing ID 1002628061
Sold Date 06/22/17
Style Colonial
Bedrooms 4
Full Baths 2
Half Baths 1
HOA Y/N N
Abv Grd Liv Area 2,852
Originating Board TREND
Year Built 1987
Annual Tax Amount $6,464
Tax Year 2017
Lot Size 0.459 Acres
Acres 0.46
Lot Dimensions 137X146
Property Description
Impressive custom built brick front colonial on a beautifully manicured, landscaped lot located on a cul-de-sac of similar custom built homes. This is a large, very gracious and beautifully maintained home with generous room sizes and lots of light. The two story entry is light and bright with front door with sidelights, hardwood floors, coat closet, turned staircase and crown molding. The dining room has a big bay window for natural light, chair rail and crown molding. The living room also features chair rail, crown molding and double pocket doors to the family room. The family room features a floor to ceiling brick fireplace with bluestone hearth and mantle. (This is a masonry fireplace that was converted to gas, it has never burned wood.) There is also a ceiling fan and eyeball recessed lights highlighting the fireplace. Double French doors lead to the backyard patio and very private yard backing to trees (no homes behind). The huge kitchen features loads of counterspace, lazy Susan cabinet, double door pantry, recessed lighting and a breakfast area with chair rail and box window overlooking the backyard. A first floor laundry room with overhead cabinets, laundry tub, also a door to the rear yard and a powder room complete the first floor. Upstairs, you'll find an open hallway with overlook to the foyer below, a huge master bedroom with walk-in closet and master bath with new vanity and shower with seat, hall bath with double vanity and linen closet and three more large bedrooms. The unfinished basement is clean as a whistle. The roof was replaced in 2007 and the original shingles were removed. Central air and the economical gas heating system, including a new chimney liner were installed in 2009. New water heater in 2015. Security system, 2 car garage with insulated door, remote opener and inside hose bib. Wonderful curb appeal and this home is immaculate. So private, yet close to everything and in Council Rock Schools.
Location
State PA
County Bucks
Area Northampton Twp (10131)
Zoning R2
Rooms
Other Rooms Living Room, Dining Room, Primary Bedroom, Bedroom 2, Bedroom 3, Kitchen, Family Room, Bedroom 1
Basement Full
Interior
Interior Features Butlers Pantry, Kitchen - Eat-In
Hot Water Natural Gas
Heating Gas
Cooling Central A/C
Fireplaces Number 1
Fireplaces Type Brick, Gas/Propane
Fireplace Y
Heat Source Natural Gas
Laundry Main Floor
Exterior
Exterior Feature Patio(s)
Garage Spaces 2.0
Waterfront N
Water Access N
Accessibility None
Porch Patio(s)
Parking Type Driveway, Attached Garage
Attached Garage 2
Total Parking Spaces 2
Garage Y
Building
Story 2
Sewer Public Sewer
Water Public
Architectural Style Colonial
Level or Stories 2
Additional Building Above Grade
New Construction N
Schools
School District Council Rock
Others
Senior Community No
Tax ID 31-015-109-001
Ownership Fee Simple
Security Features Security System
Read Less Info
Want to know what your home might be worth? Contact us for a FREE valuation!

Our team is ready to help you sell your home for the highest possible price ASAP

Bought with Brittney L Dumont • BHHS Fox & Roach-Newtown
GET MORE INFORMATION





