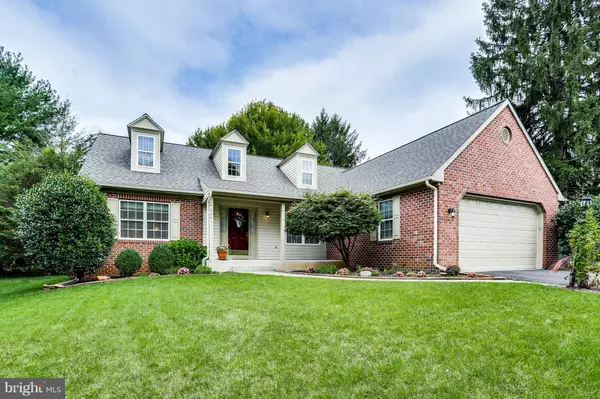For more information regarding the value of a property, please contact us for a free consultation.
Key Details
Sold Price $575,000
Property Type Single Family Home
Sub Type Detached
Listing Status Sold
Purchase Type For Sale
Subdivision Winter Oaks
MLS Listing ID 1000181245
Sold Date 10/17/17
Style Transitional
Bedrooms 4
Full Baths 2
HOA Y/N N
Originating Board MRIS
Year Built 1998
Annual Tax Amount $6,836
Tax Year 2016
Lot Size 0.321 Acres
Acres 0.32
Property Description
Custom Home & fabulous floorplan boasting a first floor MBR! Enter into your two story foyer with hardwoods to the Great Room and open Dining Room/Study. Spacious Kitchen w/stainless steel appl, granite and gas range which opens to the screened in porch to a level welcoming backyard. Two large BR's upstairs & shared bath. Huge basement waiting for your creative ideas...You will fall in LOVE!
Location
State MD
County Howard
Zoning R20
Rooms
Other Rooms Dining Room, Primary Bedroom, Bedroom 2, Bedroom 3, Bedroom 4, Kitchen, Basement, Foyer, Great Room, Laundry, Storage Room
Basement Rear Entrance, Sump Pump, Full, Rough Bath Plumb, Shelving, Outside Entrance, Space For Rooms, Unfinished, Walkout Level, Workshop
Main Level Bedrooms 2
Interior
Interior Features Dining Area, Entry Level Bedroom, Upgraded Countertops, Window Treatments, Primary Bath(s), Wood Floors, Recessed Lighting, Floor Plan - Open
Hot Water Natural Gas
Heating Forced Air
Cooling Central A/C
Fireplaces Number 1
Fireplaces Type Gas/Propane, Fireplace - Glass Doors, Heatilator, Mantel(s), Screen
Equipment Dishwasher, Disposal, Dryer, Exhaust Fan, Icemaker, Microwave, Oven/Range - Gas, Refrigerator, Washer
Fireplace Y
Window Features Screens,Vinyl Clad
Appliance Dishwasher, Disposal, Dryer, Exhaust Fan, Icemaker, Microwave, Oven/Range - Gas, Refrigerator, Washer
Heat Source Natural Gas
Exterior
Exterior Feature Patio(s), Porch(es), Screened
Garage Garage Door Opener
Garage Spaces 2.0
Fence Partially
Waterfront N
Water Access N
Roof Type Shingle
Accessibility None
Porch Patio(s), Porch(es), Screened
Parking Type Attached Garage
Attached Garage 2
Total Parking Spaces 2
Garage Y
Private Pool N
Building
Story 3+
Sewer Public Sewer
Water Public
Architectural Style Transitional
Level or Stories 3+
New Construction N
Schools
Elementary Schools St. Johns Lane
Middle Schools Patapsco
High Schools Mt. Hebron
School District Howard County Public School System
Others
Senior Community No
Tax ID 1402376784
Ownership Fee Simple
Special Listing Condition Standard
Read Less Info
Want to know what your home might be worth? Contact us for a FREE valuation!

Our team is ready to help you sell your home for the highest possible price ASAP

Bought with Constance E Jones • Long & Foster Real Estate, Inc.
GET MORE INFORMATION





