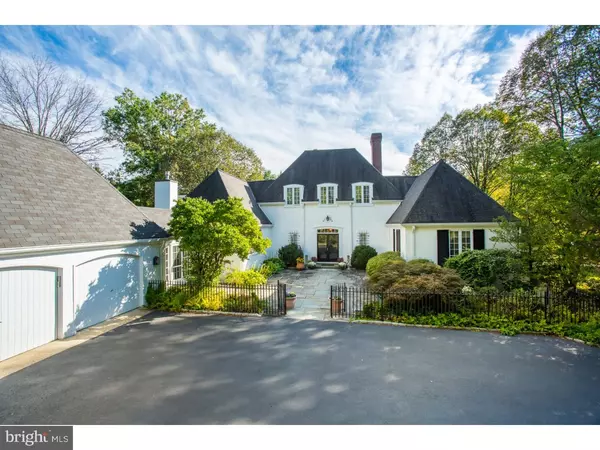For more information regarding the value of a property, please contact us for a free consultation.
Key Details
Sold Price $1,325,000
Property Type Single Family Home
Sub Type Detached
Listing Status Sold
Purchase Type For Sale
Subdivision Not On List
MLS Listing ID 1003335113
Sold Date 03/07/17
Style French
Bedrooms 4
Full Baths 4
Half Baths 1
HOA Y/N N
Originating Board TREND
Year Built 1969
Annual Tax Amount $31,678
Tax Year 2016
Lot Size 2.340 Acres
Acres 2.34
Lot Dimensions 2.34
Property Description
An inviting, perennial-lined courtyard introduces the Old World charm of this refined four bedroom French country home in one of Princeton's cherished neighborhoods. High ceilings, oak and tile floors, and ample windows infuse light into the welcoming floor plan. A grand living room boasts two pairs of sliding glass doors to a long, wisteria-draped balcony overlooking the sweeping lawn edged by rows of flowering crab apple trees. Double doors lead to the elegant dining room with bay window, nearby wet-bar, and sunny breakfast room adjoining the bright, modern kitchen. A vaulted, glass-encircled family room with an arched gas-log fireplace inspires tranquility with its lovely garden, terrace, and fountain views. Two generous first floor bedroom suites offer flexibility, one with dressing area and other with built-in bookcases. Wrought iron railings trace a graceful oak staircase to a windowed landing, a third bedroom suite, and a fourth bedroom served by a full hall bath. A walk-out day-lit basement with full-height ceiling offers expansion possibilities. On 2.34 lushly landscaped acres only a few minutes to Nassau Street!
Location
State NJ
County Mercer
Area Princeton (21114)
Zoning R1
Direction North
Rooms
Other Rooms Living Room, Dining Room, Primary Bedroom, Bedroom 2, Bedroom 3, Kitchen, Family Room, Bedroom 1, Laundry, Other
Basement Partial, Unfinished, Outside Entrance
Interior
Interior Features Primary Bath(s), Butlers Pantry, Ceiling Fan(s), Central Vacuum, Water Treat System, Wet/Dry Bar, Stall Shower, Dining Area
Hot Water Natural Gas
Heating Gas, Forced Air
Cooling Central A/C
Flooring Wood, Tile/Brick
Fireplaces Number 2
Fireplaces Type Stone, Gas/Propane
Equipment Cooktop, Oven - Wall, Oven - Double, Dishwasher, Disposal, Built-In Microwave
Fireplace Y
Window Features Bay/Bow
Appliance Cooktop, Oven - Wall, Oven - Double, Dishwasher, Disposal, Built-In Microwave
Heat Source Natural Gas
Laundry Main Floor
Exterior
Exterior Feature Patio(s), Balcony
Garage Inside Access, Garage Door Opener
Garage Spaces 2.0
Utilities Available Cable TV
Waterfront N
Water Access N
Roof Type Pitched,Shingle
Accessibility None
Porch Patio(s), Balcony
Parking Type Driveway, Attached Garage, Other
Attached Garage 2
Total Parking Spaces 2
Garage Y
Building
Lot Description Front Yard, Rear Yard, SideYard(s)
Story 2
Foundation Brick/Mortar
Sewer Public Sewer
Water Public
Architectural Style French
Level or Stories 2
Structure Type Cathedral Ceilings,9'+ Ceilings
New Construction N
Schools
Elementary Schools Johnson Park
Middle Schools J Witherspoon
High Schools Princeton
School District Princeton Regional Schools
Others
Senior Community No
Tax ID 14-06502-00002
Ownership Fee Simple
Security Features Security System
Read Less Info
Want to know what your home might be worth? Contact us for a FREE valuation!

Our team is ready to help you sell your home for the highest possible price ASAP

Bought with Anna Andrevski • Callaway Henderson Sotheby's Int'l-Princeton
GET MORE INFORMATION





