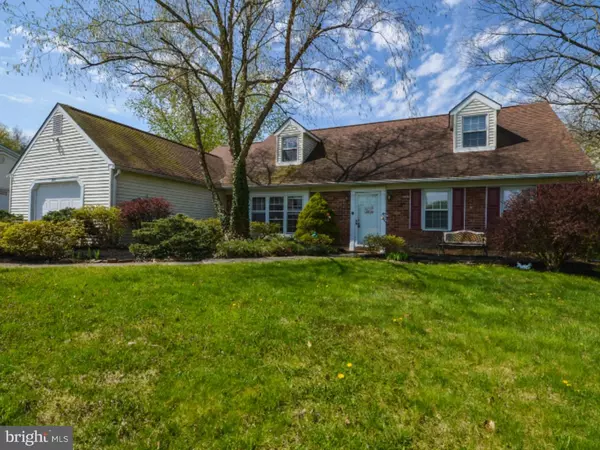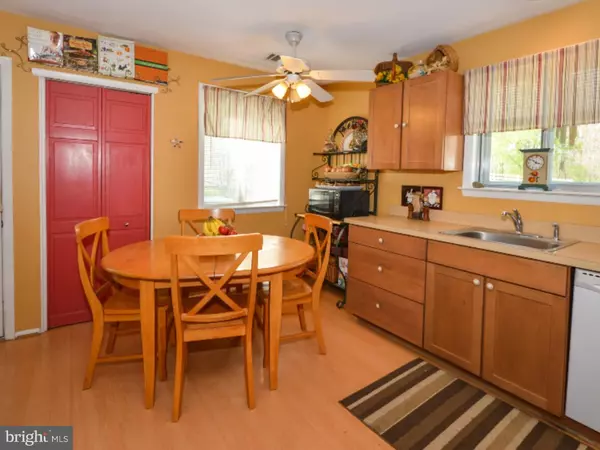For more information regarding the value of a property, please contact us for a free consultation.
Key Details
Sold Price $276,000
Property Type Single Family Home
Sub Type Detached
Listing Status Sold
Purchase Type For Sale
Square Footage 2,337 sqft
Price per Sqft $118
Subdivision Shetland Greene
MLS Listing ID 1003465319
Sold Date 09/01/15
Style Cape Cod,Colonial
Bedrooms 4
Full Baths 2
HOA Y/N N
Abv Grd Liv Area 2,337
Originating Board TREND
Year Built 1974
Annual Tax Amount $6,167
Tax Year 2015
Lot Size 0.737 Acres
Acres 0.74
Lot Dimensions 100
Property Description
If you are looking for lots of square footage and a great value - LOOK NO MORE! This lovely,home has super curb appeal! Currently 5 BR/2 bath, huge fenced yard, covered side porch plus 1 1/2 car garage(with auto door opener). Driveway has extra parking for all your entertaining needs. Entrance foyer w/closet, large formal living room w/wood floor & picture window. Formal DR, bright Eat-In kitchen accented w/newer wood cabinets, gas cooking, dishwasher, disposal & exit to side porch & driveway. Large FR w/brick, wood-burning fireplace & French doors that exit to patio overlooking fabulous fenced yard. (A perfect spot for entertaining/grilling/relaxing) MBR is on first floor and has wood flooring & "his & hers" closets. Completing the first level is a 2nd BR that is currently being used as office/craft room and a over sized full bath. The 2nd floor laundry room has a laundry tub & access doors to ample under eave storage. Laundry is located just off the 3rd huge BR.(What a wonderful Master Suite this could be!) This 3rd BR has 2 closets, one of them is a walk-in. A 3rd closet is currently being used as a computer/study station. (These closet doors are available & can be rehung) There are two additional bedrooms upstairs each with ample closet space as well as the 2nd full bath. (NOTE: 2 BR were originally one & wall can easily be removed creating a room similar to the one on opposite side of home). Superb location - convenient to Paul Fly Elementary School, Township Park, Shopping, Major highways, Septa commuter train, and Einstein Hospital. (Bar in FR room is excluded) 1 year home warranty included to commence at time of settlement.
Location
State PA
County Montgomery
Area East Norriton Twp (10633)
Zoning AR
Rooms
Other Rooms Living Room, Dining Room, Primary Bedroom, Bedroom 2, Bedroom 3, Kitchen, Family Room, Bedroom 1, Laundry, Other
Interior
Interior Features Butlers Pantry, Kitchen - Eat-In
Hot Water Natural Gas
Heating Gas, Forced Air
Cooling Central A/C
Flooring Wood, Fully Carpeted, Tile/Brick
Fireplaces Number 1
Fireplaces Type Brick
Equipment Oven - Self Cleaning, Dishwasher, Disposal
Fireplace Y
Appliance Oven - Self Cleaning, Dishwasher, Disposal
Heat Source Natural Gas
Laundry Upper Floor
Exterior
Exterior Feature Patio(s), Porch(es)
Garage Oversized
Garage Spaces 4.0
Fence Other
Utilities Available Cable TV
Waterfront N
Water Access N
Roof Type Pitched,Shingle
Accessibility None
Porch Patio(s), Porch(es)
Parking Type Driveway, Attached Garage
Attached Garage 1
Total Parking Spaces 4
Garage Y
Building
Lot Description Level, Front Yard, Rear Yard, SideYard(s)
Story 1.5
Foundation Slab
Sewer Public Sewer
Water Public
Architectural Style Cape Cod, Colonial
Level or Stories 1.5
Additional Building Above Grade
New Construction N
Schools
Elementary Schools Paul V Fly
Middle Schools East Norriton
High Schools Norristown Area
School District Norristown Area
Others
Tax ID 33-00-10786-008
Ownership Fee Simple
Read Less Info
Want to know what your home might be worth? Contact us for a FREE valuation!

Our team is ready to help you sell your home for the highest possible price ASAP

Bought with Jane J Iaderosa • BHHS Fox & Roach-Collegeville
GET MORE INFORMATION





