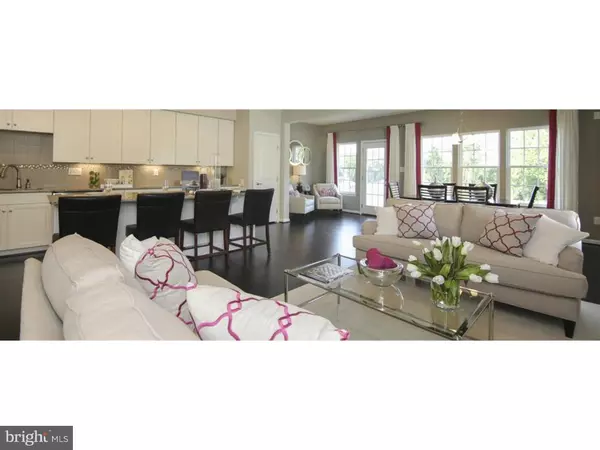For more information regarding the value of a property, please contact us for a free consultation.
Key Details
Sold Price $342,414
Property Type Townhouse
Sub Type Interior Row/Townhouse
Listing Status Sold
Purchase Type For Sale
Square Footage 2,456 sqft
Price per Sqft $139
Subdivision Montgomery Square
MLS Listing ID 1003487069
Sold Date 02/22/17
Style Traditional
Bedrooms 3
Full Baths 2
Half Baths 1
HOA Fees $96/mo
HOA Y/N Y
Abv Grd Liv Area 2,456
Originating Board TREND
Year Built 2016
Tax Year 2016
Lot Dimensions 0X0
Property Description
Celebrating 500 Sales in 2016! Come see why we are the builder of choice in PA! Visit Ryan Homes newest community, Montgomery Square, to see our brand new floorplan the Roxbury Grande. Montgomery Square offers the only new 2-story garage townhomes in the Montgomeryville/Lansdale area convenient to shopping and dining. Extensive landscaping, walking trail and attractive exteriors with stone and siding front with carriage style garage doors. Our Roxbury Grande features main level entry with open concept Kitchen/Morning room, Recessed Lighting Package, Great Room, Owner's Suite including Soaking Tub, Shower and Double Bowl Sink, Upper Level Laundry and One Car Garage. This home is over 2,400 square feet! Customize to the way you want to live. Stop by our model for more details. In celebration of helping 5oo families find their dream homes in the Philadelphia area this year, we're offering up to $50,000 in savings PLUS up to $7,500 towards closing costs. Come tour our decorated model home September 17-30th and take advantage.Brand new homesites just opened backing to green space.
Location
State PA
County Montgomery
Area Hatfield Boro (10609)
Zoning RESID
Rooms
Other Rooms Living Room, Primary Bedroom, Bedroom 2, Kitchen, Bedroom 1
Basement Full, Fully Finished
Interior
Interior Features Primary Bath(s), Butlers Pantry, Kitchen - Eat-In
Hot Water Electric
Heating Gas, Forced Air, Programmable Thermostat
Cooling Central A/C
Flooring Fully Carpeted
Equipment Oven - Self Cleaning, Dishwasher, Disposal, Energy Efficient Appliances, Built-In Microwave
Fireplace N
Appliance Oven - Self Cleaning, Dishwasher, Disposal, Energy Efficient Appliances, Built-In Microwave
Heat Source Natural Gas
Laundry Upper Floor
Exterior
Garage Spaces 2.0
Waterfront N
Water Access N
Accessibility None
Parking Type Other
Total Parking Spaces 2
Garage N
Building
Lot Description Front Yard, Rear Yard
Story 2
Foundation Concrete Perimeter
Sewer Public Sewer
Water Public
Architectural Style Traditional
Level or Stories 2
Additional Building Above Grade
Structure Type 9'+ Ceilings
New Construction Y
Schools
High Schools North Penn Senior
School District North Penn
Others
Pets Allowed N
HOA Fee Include Lawn Maintenance,Snow Removal,Trash
Senior Community No
Tax ID 350002218354
Ownership Fee Simple
Read Less Info
Want to know what your home might be worth? Contact us for a FREE valuation!

Our team is ready to help you sell your home for the highest possible price ASAP

Bought with Anthony M Clemente • BHHS Fox & Roach-Blue Bell
GET MORE INFORMATION





