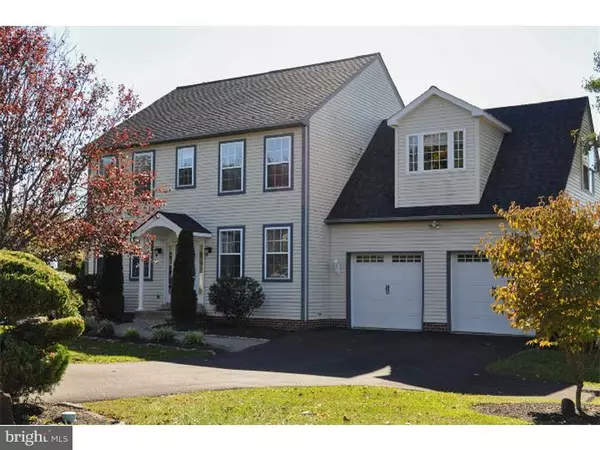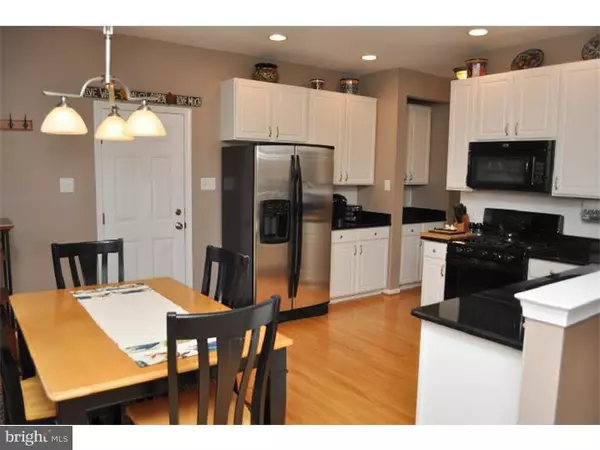For more information regarding the value of a property, please contact us for a free consultation.
Key Details
Sold Price $430,000
Property Type Single Family Home
Sub Type Detached
Listing Status Sold
Purchase Type For Sale
Subdivision Sturbridge
MLS Listing ID 1003566101
Sold Date 01/23/15
Style Traditional
Bedrooms 4
Full Baths 2
Half Baths 1
HOA Y/N N
Originating Board TREND
Year Built 1996
Annual Tax Amount $5,644
Tax Year 2014
Lot Size 0.753 Acres
Acres 0.75
Lot Dimensions REGULAR
Property Description
Priced to sell, this completely upgraded home in Sturbridge offers a backyard view of West Chester Country Club golf course above High Street?with spectacular sunsets and magnificent year round views. Freshly painted and with new carpeting, it features updated systems including new heater, new roof, new multi-tiered deck, new master bath vanity and much more. First floor is very open and bright and has 9' ceilings throughout. The kitchen offers new granite countertops and new appliances, a family room with atrium door to the deck to behold those country club views! The foyer, formal living and dining rooms, feature gleaming hardwood floors. Second floor features a spacious master suite with 2 walk-in closets, sitting room with office space and full bath plus three additional bedrooms and another full bath with double sinks. Pull down steps lead to floored attic. There is a finished walkout lower level with lots of natural light and windows and slider to the backyard. Add the two-car oversized garage and great location, walking distance to West Chester Boro and you have an irresistible buy!!
Location
State PA
County Chester
Area West Goshen Twp (10352)
Zoning R3
Rooms
Other Rooms Living Room, Dining Room, Primary Bedroom, Bedroom 2, Bedroom 3, Kitchen, Family Room, Bedroom 1, Other, Attic
Basement Full, Outside Entrance
Interior
Interior Features Primary Bath(s), Ceiling Fan(s), Attic/House Fan, Kitchen - Eat-In
Hot Water Natural Gas
Heating Gas, Forced Air
Cooling Central A/C
Flooring Wood, Fully Carpeted, Tile/Brick
Fireplaces Number 1
Fireplace Y
Window Features Bay/Bow
Heat Source Natural Gas
Laundry Lower Floor
Exterior
Exterior Feature Deck(s)
Garage Spaces 5.0
Water Access N
Accessibility None
Porch Deck(s)
Attached Garage 2
Total Parking Spaces 5
Garage Y
Building
Story 2
Sewer Public Sewer
Water Public
Architectural Style Traditional
Level or Stories 2
Structure Type 9'+ Ceilings
New Construction N
Schools
Elementary Schools Fern Hill
Middle Schools Peirce
High Schools B. Reed Henderson
School District West Chester Area
Others
Tax ID 52-04D-0086
Ownership Fee Simple
Acceptable Financing Conventional, VA, FHA 203(b)
Listing Terms Conventional, VA, FHA 203(b)
Financing Conventional,VA,FHA 203(b)
Read Less Info
Want to know what your home might be worth? Contact us for a FREE valuation!

Our team is ready to help you sell your home for the highest possible price ASAP

Bought with Thomas Toole III • RE/MAX Main Line-West Chester




