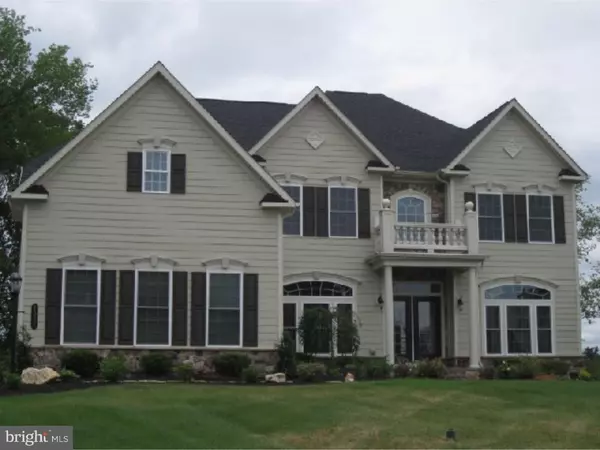For more information regarding the value of a property, please contact us for a free consultation.
Key Details
Sold Price $870,000
Property Type Single Family Home
Sub Type Detached
Listing Status Sold
Purchase Type For Sale
Square Footage 6,284 sqft
Price per Sqft $138
Subdivision Greystone
MLS Listing ID 1003570125
Sold Date 08/31/15
Style Traditional
Bedrooms 5
Full Baths 4
Half Baths 1
HOA Fees $99/qua
HOA Y/N Y
Abv Grd Liv Area 4,584
Originating Board TREND
Year Built 2011
Annual Tax Amount $11,813
Tax Year 2015
Lot Size 0.608 Acres
Acres 0.61
Lot Dimensions REGULAR
Property Description
Beautiful cul-de-sac home in the sought after Greystone Walk Development! Five Bedroom 4 1/2 Bath home with lots of updates and upgrades. Enter this open floor plan spacious foyer over looking formal living room, formal dining room, leading into grand eat in kitchen with 42" cherry cabinets, granite counter tops, gourmet stainless steel appliances including: five burner gas cook top, upgraded double oven, built-in microwave/convection oven, and dishwasher. Additional sun room, large family room with custom built-in shelving and grand windows and trim, first floor study, mud room leading to large three car attached garage. 4" hardwood flooring throughout first floor with tile kitchen and laundry. Hardwood staircases with wrought iron spindles. Upper level features large master bedroom suite with walk in closets and large upgraded bath. Additional two full baths on second level, with three nice sized bedrooms. Lower level features spacious finished area for recreation, working out, full bath and bedroom. Lower level features lots of sunlight with wet bar electrical and pluming rough-ins and double wide walk-up to patio. Back yard features beautiful 3 level stone patio, tree lined resort feel area, two frost free outdoor water lines, prewired for speakers, propane heater and propane grill; a must see. Home includes full house "smart home" and audio wiring. Energy star efficient. Easy to show; convenient to the borough, shopping, transportation and more. This could be your next home. Ready to move into! Text today: 6108361807.
Location
State PA
County Chester
Area West Goshen Twp (10352)
Zoning R3
Direction South
Rooms
Other Rooms Living Room, Dining Room, Primary Bedroom, Bedroom 2, Bedroom 3, Kitchen, Family Room, Bedroom 1, Laundry, Other, Attic
Basement Full, Outside Entrance, Fully Finished
Interior
Interior Features Primary Bath(s), Kitchen - Island, Butlers Pantry, Skylight(s), Ceiling Fan(s), Stall Shower, Breakfast Area
Hot Water Natural Gas, Propane
Heating Gas, Propane, Forced Air
Cooling Central A/C
Flooring Wood, Fully Carpeted, Tile/Brick
Fireplaces Number 1
Fireplaces Type Marble, Gas/Propane
Equipment Cooktop, Built-In Range, Oven - Double, Oven - Self Cleaning, Dishwasher, Disposal
Fireplace Y
Appliance Cooktop, Built-In Range, Oven - Double, Oven - Self Cleaning, Dishwasher, Disposal
Heat Source Natural Gas, Bottled Gas/Propane
Laundry Main Floor
Exterior
Exterior Feature Patio(s)
Garage Inside Access
Garage Spaces 3.0
Utilities Available Cable TV
Waterfront N
Water Access N
Roof Type Shingle
Accessibility None
Porch Patio(s)
Parking Type On Street, Driveway, Attached Garage, Other
Attached Garage 3
Total Parking Spaces 3
Garage Y
Building
Lot Description Cul-de-sac, Rear Yard
Story 2
Foundation Concrete Perimeter
Sewer Public Sewer
Water Public
Architectural Style Traditional
Level or Stories 2
Additional Building Above Grade, Below Grade
Structure Type Cathedral Ceilings,9'+ Ceilings
New Construction N
Schools
Elementary Schools Fern Hill
Middle Schools Peirce
High Schools B. Reed Henderson
School District West Chester Area
Others
HOA Fee Include Common Area Maintenance,Insurance,Management
Tax ID 52-02 -0293
Ownership Fee Simple
Acceptable Financing Conventional
Listing Terms Conventional
Financing Conventional
Read Less Info
Want to know what your home might be worth? Contact us for a FREE valuation!

Our team is ready to help you sell your home for the highest possible price ASAP

Bought with James Maratea • BHHS Fox & Roach-West Chester
GET MORE INFORMATION





