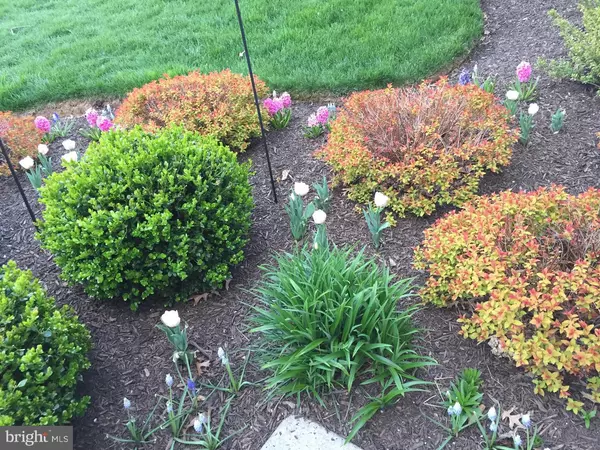For more information regarding the value of a property, please contact us for a free consultation.
Key Details
Sold Price $350,000
Property Type Townhouse
Sub Type Interior Row/Townhouse
Listing Status Sold
Purchase Type For Sale
Square Footage 3,237 sqft
Price per Sqft $108
Subdivision Willistown Chase
MLS Listing ID 1003572815
Sold Date 04/05/16
Style Colonial
Bedrooms 3
Full Baths 2
Half Baths 1
HOA Fees $233/mo
HOA Y/N Y
Abv Grd Liv Area 2,305
Originating Board TREND
Year Built 1998
Annual Tax Amount $5,015
Tax Year 2016
Lot Size 2,258 Sqft
Acres 0.05
Lot Dimensions 0X0
Property Description
Bright and inviting 3 BR, 2.5 bath townhome in the Great Valley school district. Perfect for nature lovers with Okehocking Preserve and Ridley Creek State Park both a short drive away. Spacious open floor plan is excellent for entertaining. Entry foyer leads into main level with 9 ft. ceilings and Bruce solid hardwood flooring throughout. Living Room and Dining Room with classic Chair Rail and Crown Molding and architectural columns to delineate areas. Family/Great Room features 2-story ceiling, Palladium window over the marble-surround gas Fireplace flanked by 2 additional 6 foot windows, and ceiling fan. Opens to eat-in Kitchen w/breakfast bar, white cabinets, new stainless steel appliances (April 2015, granite counter tops, under-mount sink, tile backsplash, and large pantry. Gas cooking, self-cleaning oven, and French door refrigerator are a cook's delight. Garbage disposal and faucet both recently upgraded. Walk-out glass slider to deck off the kitchen with access to nicely landscaped common area. Coat closet and powder Room with pedestal sink complete the main level. 2nd level features Master Suite: tray ceiling with recessed lighting, 2 large closets (1 walk-in), full Bath with double vanity, soaking tub and stall shower. Two additional Bedrooms with plenty of closet space and recessed lighting, (one currently used as office), 2nd full Bath, Laundry Room with upgraded washer/dryer and hallway linen closet complete this level. Neutral paint throughout and neutral carpets on stairs, basement and second level. The full finished basement adds to the usable living space and can be used as a media/recreation room, gym/fitness area, or spare room for guests. 2 finished closets (including a huge walk-in) and lots of unfinished storage, utility area and concealed sump pump. 1 car garage w/auto opener, driveway and extra community parking directly across from front entrance. Includes one-year homeowner's warranty. HOA fee includes landscaping, driveway sealing, exterior painting, snow removal up to the front door, and roof replacement. Conveniently located off of West Chester Pike near Chester/Delaware county border and close to public transit, Blue Route, and Rts. 1/202. Excellent shopping and dining in nearby West Chester.
Location
State PA
County Chester
Area Willistown Twp (10354)
Zoning RU
Direction East
Rooms
Other Rooms Living Room, Dining Room, Primary Bedroom, Bedroom 2, Kitchen, Family Room, Bedroom 1, Laundry, Other, Attic
Basement Full
Interior
Interior Features Primary Bath(s), Butlers Pantry, Ceiling Fan(s), Stall Shower, Kitchen - Eat-In
Hot Water Natural Gas
Heating Gas, Forced Air, Programmable Thermostat
Cooling Central A/C
Flooring Wood, Fully Carpeted, Tile/Brick
Fireplaces Number 1
Fireplaces Type Marble, Gas/Propane
Equipment Built-In Range, Oven - Self Cleaning, Dishwasher, Disposal, Energy Efficient Appliances, Built-In Microwave
Fireplace Y
Appliance Built-In Range, Oven - Self Cleaning, Dishwasher, Disposal, Energy Efficient Appliances, Built-In Microwave
Heat Source Natural Gas
Laundry Upper Floor
Exterior
Exterior Feature Deck(s)
Garage Inside Access, Garage Door Opener
Garage Spaces 4.0
Utilities Available Cable TV
Waterfront N
Water Access N
Roof Type Pitched,Shingle
Accessibility None
Porch Deck(s)
Parking Type Driveway, Attached Garage, Other
Attached Garage 1
Total Parking Spaces 4
Garage Y
Building
Lot Description Level, Front Yard, Rear Yard
Story 2
Foundation Concrete Perimeter
Sewer Public Sewer
Water Public
Architectural Style Colonial
Level or Stories 2
Additional Building Above Grade, Below Grade
Structure Type Cathedral Ceilings,9'+ Ceilings
New Construction N
Schools
Elementary Schools Sugartown
Middle Schools Great Valley
High Schools Great Valley
School District Great Valley
Others
Pets Allowed Y
HOA Fee Include Common Area Maintenance,Lawn Maintenance,Snow Removal,Trash,Management
Senior Community No
Tax ID 54-08 -2036
Ownership Fee Simple
Acceptable Financing Conventional, FHA 203(b)
Listing Terms Conventional, FHA 203(b)
Financing Conventional,FHA 203(b)
Pets Description Case by Case Basis
Read Less Info
Want to know what your home might be worth? Contact us for a FREE valuation!

Our team is ready to help you sell your home for the highest possible price ASAP

Bought with Kenneth C Wall • BHHS Fox & Roach-West Chester
GET MORE INFORMATION





