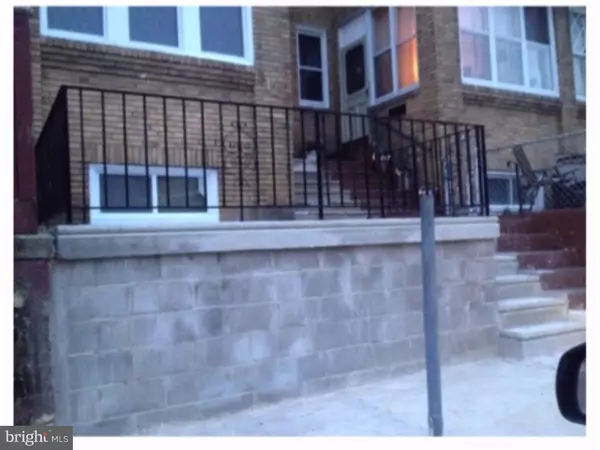For more information regarding the value of a property, please contact us for a free consultation.
Key Details
Sold Price $109,500
Property Type Townhouse
Sub Type Interior Row/Townhouse
Listing Status Sold
Purchase Type For Sale
Square Footage 1,220 sqft
Price per Sqft $89
Subdivision Olney
MLS Listing ID 1003642341
Sold Date 12/20/16
Style Straight Thru
Bedrooms 3
Full Baths 1
Half Baths 1
HOA Y/N N
Abv Grd Liv Area 1,220
Originating Board TREND
Year Built 1935
Annual Tax Amount $1,454
Tax Year 2016
Lot Size 1,124 Sqft
Acres 0.03
Lot Dimensions 16X72
Property Description
Lovely 3 bedroom completely finished home!! 1.5 baths, powder room in the finished basement. Nice size living room, dining room and Kitchen New appliances. Beautiful three-quarter inch Hardwood floors, new rugs on second floor. Open kitchen with new cabinets, beautiful marble counter top, and ceramic tiled floor. New Range and Over the range- Microwave. New windows throughout. 2nd floor offers 3 bedrooms with new rugs and beautifully finished bathroom. Finished basement with half bath, entrance into garage and New garage door. New water heater. It won't LAST! Make your appointment today!
Location
State PA
County Philadelphia
Area 19120 (19120)
Zoning RSA5
Rooms
Other Rooms Living Room, Dining Room, Primary Bedroom, Bedroom 2, Kitchen, Family Room, Bedroom 1
Basement Partial, Fully Finished
Interior
Interior Features Skylight(s)
Hot Water Natural Gas
Heating Gas
Cooling None
Flooring Wood
Fireplace N
Heat Source Natural Gas
Laundry Basement
Exterior
Garage Spaces 2.0
Water Access N
Roof Type Flat
Accessibility None
Attached Garage 1
Total Parking Spaces 2
Garage Y
Building
Story 2
Foundation Brick/Mortar
Sewer Public Sewer
Water Public
Architectural Style Straight Thru
Level or Stories 2
Additional Building Above Grade
New Construction N
Schools
School District The School District Of Philadelphia
Others
Senior Community No
Tax ID 421164400
Ownership Fee Simple
Read Less Info
Want to know what your home might be worth? Contact us for a FREE valuation!

Our team is ready to help you sell your home for the highest possible price ASAP

Bought with Amir M Haq • RE/MAX 2000




