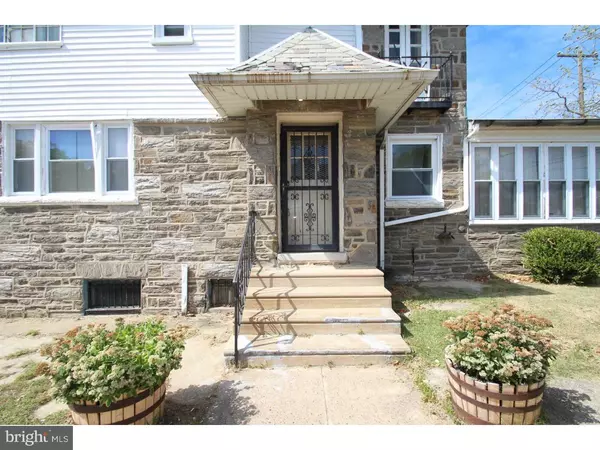For more information regarding the value of a property, please contact us for a free consultation.
Key Details
Sold Price $173,000
Property Type Single Family Home
Sub Type Detached
Listing Status Sold
Purchase Type For Sale
Square Footage 2,070 sqft
Price per Sqft $83
Subdivision Olney
MLS Listing ID 1003643309
Sold Date 02/10/17
Style Colonial
Bedrooms 6
Full Baths 3
Half Baths 1
HOA Y/N N
Abv Grd Liv Area 2,070
Originating Board TREND
Year Built 1940
Annual Tax Amount $2,696
Tax Year 2016
Lot Size 3,200 Sqft
Acres 0.07
Lot Dimensions 32X100
Property Description
This lovely 6 bedroom 3 and a half bathroom single family home includes a FREE HOME WARRANTY and is well worth the visit. This home is convenientyly located right on the border of the east oak lane and olney neighborhoods.On the main floor you will find original hardwood floors in the dining room and livingroom. the living room has a working wood burning fireplace surrounded by original stonework.The kitchen has plenty of counter and cabinet space to fit all of your cooking needs. The basement has a bathroom plus a washer and dryer. The upper level has four nice sized bedrooms and two bathrooms, one wich has a whirlpool tub and separate shower. On the third level there are two more bedrooms and one full bathroom.There was once a fence surrounding the rear of the property and could easily be installed for added privacy.
Location
State PA
County Philadelphia
Area 19126 (19126)
Zoning RSA5
Rooms
Other Rooms Living Room, Dining Room, Primary Bedroom, Bedroom 2, Bedroom 3, Kitchen, Family Room, Bedroom 1, Other
Basement Full, Unfinished
Interior
Hot Water Natural Gas
Heating Gas, Radiator
Cooling Central A/C
Flooring Wood, Fully Carpeted
Fireplaces Number 1
Fireplaces Type Stone
Fireplace Y
Heat Source Natural Gas
Laundry Basement
Exterior
Garage Spaces 1.0
Water Access N
Accessibility None
Total Parking Spaces 1
Garage Y
Building
Lot Description Corner
Story 3+
Sewer Public Sewer
Water Public
Architectural Style Colonial
Level or Stories 3+
Additional Building Above Grade
New Construction N
Schools
High Schools Samuel S. Fels
School District The School District Of Philadelphia
Others
Senior Community No
Tax ID 611273100
Ownership Fee Simple
Acceptable Financing Conventional, VA, FHA 203(k), FHA 203(b)
Listing Terms Conventional, VA, FHA 203(k), FHA 203(b)
Financing Conventional,VA,FHA 203(k),FHA 203(b)
Read Less Info
Want to know what your home might be worth? Contact us for a FREE valuation!

Our team is ready to help you sell your home for the highest possible price ASAP

Bought with Michele Cushing • Elfant Wissahickon-Chestnut Hill




