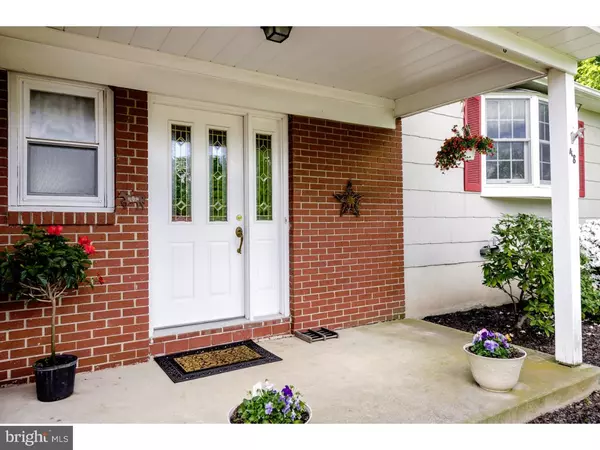For more information regarding the value of a property, please contact us for a free consultation.
Key Details
Sold Price $243,000
Property Type Single Family Home
Sub Type Detached
Listing Status Sold
Purchase Type For Sale
Subdivision Mountainview
MLS Listing ID 1003885557
Sold Date 08/18/16
Style Colonial,Split Level
Bedrooms 3
Full Baths 1
Half Baths 1
HOA Y/N N
Originating Board TREND
Year Built 1976
Annual Tax Amount $8,618
Tax Year 2015
Lot Size 0.426 Acres
Acres 0.43
Lot Dimensions 128X145
Property Description
Pride of Ownership shines throughout this charming home set atop one of the rolling hills of the desirable Mountainview neighborhood. Bordered by flowering shrubs and magnificent Japanese Maple tree, a covered rocking chair front porch welcomes you in. Hardwood floors lead you through the generous formal living area with newer large bay window that floods the room with natural light. A small step down leads you to the formal dining room and adjacent spacious, updated kitchen featuring lovely light wood cabinetry and ample warm corian countertops. With plenty of space for a table, there is also a built-In breakfast bar on one side with cut out to the formal dining room. At the other end, the kitchen flows into the large family room with glass slider to the backyard. Hardwood floors continue upstairs through three well-sized bedrooms including the Master with full bath and plenty of closet space. Two additional bedrooms are supported by roomy updated full bath. A charming move-in ready home with plenty of yard, newer mechanics, and plenty of upgrades: HVAC just two years young and 30-year warranty roof just 6 years old. For golf enthusiasts, Mountainview Golf Course is just down the street. Continuing on Bear Tavern Road or scenic River Road one arrives to nearby Washington Crossing State Park with 500 acres of American History, family fun such as the Thompson-Neely House & Farmstead where one can watch them shear sheep, Farmers Market, and of course gorgeous natural parklands. For commuters, the location is minutes away from the entrance to I-95.
Location
State NJ
County Mercer
Area Ewing Twp (21102)
Zoning R-1
Rooms
Other Rooms Living Room, Dining Room, Primary Bedroom, Bedroom 2, Kitchen, Family Room, Bedroom 1
Basement Partial, Unfinished
Interior
Interior Features Primary Bath(s), Ceiling Fan(s), Kitchen - Eat-In
Hot Water Natural Gas
Heating Gas, Forced Air
Cooling Central A/C
Flooring Wood, Fully Carpeted, Tile/Brick
Equipment Built-In Range, Oven - Wall, Oven - Self Cleaning, Dishwasher, Energy Efficient Appliances, Built-In Microwave
Fireplace N
Window Features Bay/Bow,Energy Efficient,Replacement
Appliance Built-In Range, Oven - Wall, Oven - Self Cleaning, Dishwasher, Energy Efficient Appliances, Built-In Microwave
Heat Source Natural Gas
Laundry Basement
Exterior
Exterior Feature Porch(es)
Garage Spaces 4.0
Waterfront N
Water Access N
Roof Type Shingle
Accessibility None
Porch Porch(es)
Parking Type On Street, Driveway, Attached Garage
Attached Garage 2
Total Parking Spaces 4
Garage Y
Building
Lot Description Sloping
Story Other
Sewer Public Sewer
Water Public
Architectural Style Colonial, Split Level
Level or Stories Other
New Construction N
Schools
School District Ewing Township Public Schools
Others
Senior Community No
Tax ID 02-00571-00020
Ownership Fee Simple
Read Less Info
Want to know what your home might be worth? Contact us for a FREE valuation!

Our team is ready to help you sell your home for the highest possible price ASAP

Bought with Jan Lawlor • Century 21 Abrams & Associates, Inc.
GET MORE INFORMATION





