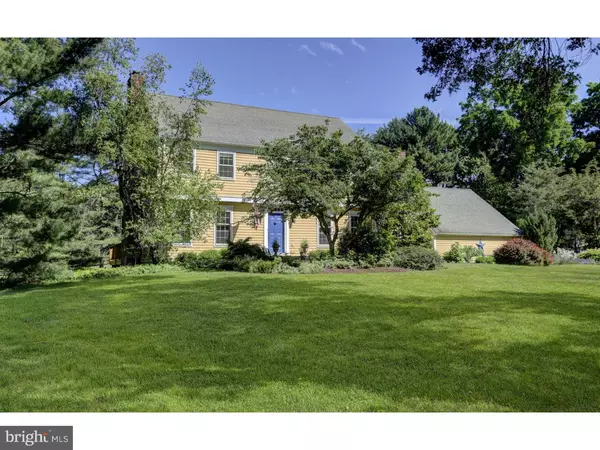For more information regarding the value of a property, please contact us for a free consultation.
Key Details
Sold Price $652,000
Property Type Single Family Home
Sub Type Detached
Listing Status Sold
Purchase Type For Sale
Subdivision Elm Ridge Park
MLS Listing ID 1003886463
Sold Date 09/09/16
Style Colonial
Bedrooms 4
Full Baths 3
Half Baths 1
HOA Y/N N
Originating Board TREND
Year Built 1982
Annual Tax Amount $15,704
Tax Year 2015
Lot Size 1.380 Acres
Acres 1.38
Lot Dimensions 1.38 ACRES
Property Description
Welcome Home to this Elm Ridge Park 4-bedroom colonial in Pennington! This delightful home is completed updated for today's living, yet maintains the charm and character of the quintessential New England colonial . Gleaming hardwood floors greet you in the center hall and continue throughout the first and second floors. Or enter through the garage to the large mudroom--the perfect landing for your everyday comings and goings. Plenty of shelves and hooks to hold your everyday essentials. Come to the updated kitchen, the heart of the home, with its granite counter tops, center island, farm house sink, Sub Zero refrigerator and Wolf 6 burner range. The breakfast area is complete with skylight and opens to the expansive deck. Truly delightful! Pass through the butler's pantry with glass-front cabinetry to the formal dining room or leave the kitchen to the family room with fireplace. The formal oversized living room with fireplace completes the first floor. Upstairs there are 4 bedrooms including a Master suite with walk in closet with organizers and updated luxury bath with an oversized shower. A finished daylight basement with fireplace and full bath and 2 car garage give you even more space! Delightful 1.38 acre lot with seating area with fire pit, all beautifully landscaped with perennials. Hopewell Schools, close to Pennington and Hopewell Boro, minutes to Princeton. Must experience to fully appreciate! Don't miss this one!
Location
State NJ
County Mercer
Area Hopewell Twp (21106)
Zoning R150
Rooms
Other Rooms Living Room, Dining Room, Primary Bedroom, Bedroom 2, Bedroom 3, Kitchen, Family Room, Bedroom 1, Laundry, Other, Attic
Basement Full, Fully Finished
Interior
Interior Features Primary Bath(s), Kitchen - Island, Butlers Pantry, Skylight(s), Ceiling Fan(s), Stall Shower, Dining Area
Hot Water Electric
Heating Oil
Cooling Central A/C
Flooring Wood, Fully Carpeted, Tile/Brick
Equipment Built-In Range, Dishwasher, Refrigerator
Fireplace N
Appliance Built-In Range, Dishwasher, Refrigerator
Heat Source Oil
Laundry Main Floor
Exterior
Exterior Feature Deck(s), Patio(s)
Garage Inside Access, Garage Door Opener
Garage Spaces 5.0
Utilities Available Cable TV
Waterfront N
Water Access N
Roof Type Pitched,Shingle
Accessibility None
Porch Deck(s), Patio(s)
Parking Type Attached Garage, Other
Attached Garage 2
Total Parking Spaces 5
Garage Y
Building
Lot Description Front Yard, Rear Yard, SideYard(s)
Story 2
Sewer On Site Septic
Water Well
Architectural Style Colonial
Level or Stories 2
New Construction N
Schools
Middle Schools Timberlane
High Schools Central
School District Hopewell Valley Regional Schools
Others
Senior Community No
Tax ID 06-00043 14-00003
Ownership Fee Simple
Read Less Info
Want to know what your home might be worth? Contact us for a FREE valuation!

Our team is ready to help you sell your home for the highest possible price ASAP

Bought with Rocco Balsamo • Corcoran Sawyer Smith
GET MORE INFORMATION





