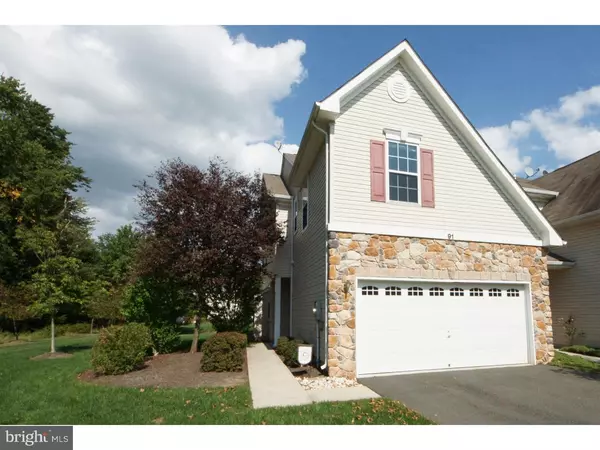For more information regarding the value of a property, please contact us for a free consultation.
Key Details
Sold Price $315,000
Property Type Townhouse
Sub Type Interior Row/Townhouse
Listing Status Sold
Purchase Type For Sale
Square Footage 1,594 sqft
Price per Sqft $197
Subdivision Hopewell Grant
MLS Listing ID 1003889505
Sold Date 11/15/16
Style Contemporary
Bedrooms 3
Full Baths 2
Half Baths 1
HOA Fees $240/mo
HOA Y/N Y
Abv Grd Liv Area 1,594
Originating Board TREND
Year Built 2006
Annual Tax Amount $8,082
Tax Year 2016
Lot Dimensions .0000
Property Description
Rare opportunity to own a superbly located Barrington Model in Hopewell Grant! Attractive interior with clean lines, large windows and relaxed vibe. Soothing colors & natural light flow throughout this 3 bedroom, 2.5 bath end unit town home. The eat in kitchen with built-in pantry and crisp white appliances offers sliding glass doors to an intimate patio,ideal for al fresco dining. The living room with adjoining dining area includes hardwood flooring and gas fireplace with decorative surround. On the second level, a spacious master suite reveals a tray ceiling, two walk in closets and private over-sized bath with soaking tub, stall shower and dual vanities. Two additional bedrooms, hall bath and laundry room complete this level. Further highlights include an attached 2 car garage, community pool, clubhouse, and playground. Hopewell Grant is home to an array of conveniences-top rated schools, easy access to commuter roads & highways, Capital Health Hospital and Mercer County Airport, nearby attractions, eateries and shopping include Princeton, Lambertville and New Hope, to name a few!
Location
State NJ
County Mercer
Area Hopewell Twp (21106)
Zoning R-5
Rooms
Other Rooms Living Room, Dining Room, Primary Bedroom, Bedroom 2, Kitchen, Bedroom 1, Other, Attic
Interior
Interior Features Primary Bath(s), Butlers Pantry, Ceiling Fan(s), Stall Shower, Kitchen - Eat-In
Hot Water Natural Gas
Heating Gas, Forced Air
Cooling Central A/C
Flooring Wood, Fully Carpeted, Vinyl, Tile/Brick
Fireplaces Number 1
Equipment Built-In Range, Dishwasher, Refrigerator, Built-In Microwave
Fireplace Y
Appliance Built-In Range, Dishwasher, Refrigerator, Built-In Microwave
Heat Source Natural Gas
Laundry Upper Floor
Exterior
Exterior Feature Patio(s)
Garage Spaces 4.0
Utilities Available Cable TV
Amenities Available Swimming Pool, Club House, Tot Lots/Playground
Waterfront N
Water Access N
Roof Type Pitched,Shingle
Accessibility None
Porch Patio(s)
Parking Type Attached Garage
Attached Garage 2
Total Parking Spaces 4
Garage Y
Building
Lot Description Level, Trees/Wooded, Rear Yard, SideYard(s)
Story 2
Foundation Slab
Sewer Public Sewer
Water Public
Architectural Style Contemporary
Level or Stories 2
Additional Building Above Grade
Structure Type 9'+ Ceilings
New Construction N
Schools
School District Hopewell Valley Regional Schools
Others
HOA Fee Include Pool(s),Common Area Maintenance,Ext Bldg Maint,Lawn Maintenance,Snow Removal
Senior Community No
Tax ID 06-00078-00010 02-C157
Ownership Condominium
Acceptable Financing Conventional
Listing Terms Conventional
Financing Conventional
Read Less Info
Want to know what your home might be worth? Contact us for a FREE valuation!

Our team is ready to help you sell your home for the highest possible price ASAP

Bought with Usha Akula • Century 21 Abrams & Associates, Inc.
GET MORE INFORMATION





