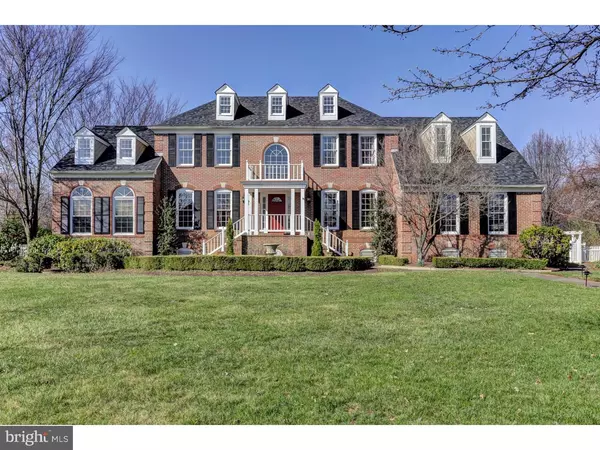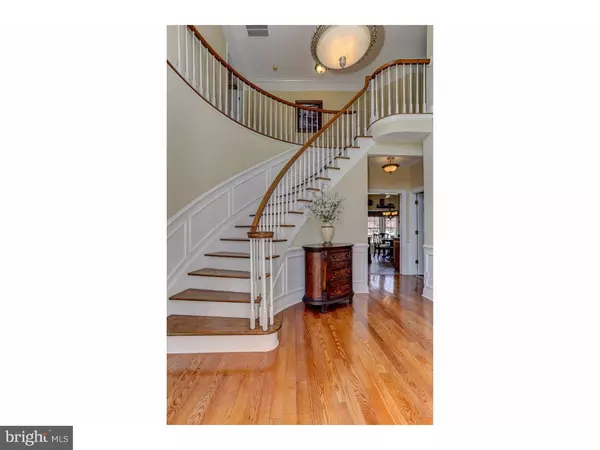For more information regarding the value of a property, please contact us for a free consultation.
Key Details
Sold Price $850,000
Property Type Single Family Home
Sub Type Detached
Listing Status Sold
Purchase Type For Sale
Square Footage 3,993 sqft
Price per Sqft $212
Subdivision None Available
MLS Listing ID 1003910017
Sold Date 05/31/16
Style Colonial
Bedrooms 4
Full Baths 4
Half Baths 1
HOA Y/N N
Abv Grd Liv Area 3,219
Originating Board TREND
Year Built 1990
Annual Tax Amount $18,342
Tax Year 2016
Lot Size 1.000 Acres
Acres 1.0
Lot Dimensions 1.00
Property Description
Enchanting gardens, flowering trees, stunning perennial gardens all embrace this exquisite brick front home. Simply stunning entry foyer with wainscoting & open stair leads to the library with French door entry, custom built-ins & custom millwork. Gracious living room is enhanced by French door entry, custom moldings & columns defining the formal dining room for entertaining. Sun splashed conservatory with skylights, tile flooring & seemingly endless windows. Customized kitchen offers premium SS appliances, generous granite island, Custom Wellborn 42" Cabinetry, upgraded lighting & faucets. Sun filled breakfast room with easy access to the multi-level deck & custom patio for Alfresco dining. Entertain in the dramatic family room with stunning windows, brick fireplace, skylights enhanced by Bose Speakers for your listening pleasure. Convenient mudroom/entry from garage with custom built-ins. Laundry is located on the 2nd floor. Master suite has been renovated with new carpeting & moldings, walk-in with closet system, plus a remarkable master bath renovation, slate porcelain tile, marble tops & soaker stand alone tub. Full size hi-efficiency stacked W/D adjacent to the master bath for convenience. Loft illuminated with natural light behind French doors off the master bedroom with skylights & window seats. Three additional bedrooms & 2 more full baths complete the 2nd floor. Additional entertaining space in the finished basement with another full bath, super storage & generous workshop with storage cabinetry & workspace. Outdoors you'll be greeted by lighted brick pillars, landscape lighting & stacked blue stone retaining walls at front step. Energy efficient home with all the right touches extensive sprinkler system, 3 zone heating/cooling, central audio system, central vac system, detailed millwork & moldings, two decks with pergola, hot tub, custom brick patio & so much more. Simply stunning perennial flower garden, rose garden & vegetable garden. Blooming wonders Bradford Pears, Weeping Cherry, Magnolia, Crabapple & Dogwood. Fenced in yard with mature landscaping create a park like setting with convenient shed for all your storage & gardening needs. Blue Ribbon Montgomery Schools (3 minutes away), shopping & dining nearby with Princeton on your doorstep for more dining, shopping & culture. Welcome Home!
Location
State NJ
County Somerset
Area Montgomery Twp (21813)
Zoning RESID
Rooms
Other Rooms Living Room, Dining Room, Primary Bedroom, Bedroom 2, Bedroom 3, Kitchen, Family Room, Bedroom 1, Laundry, Other, Attic
Basement Full, Drainage System, Fully Finished
Interior
Interior Features Primary Bath(s), Kitchen - Island, Butlers Pantry, Skylight(s), Ceiling Fan(s), WhirlPool/HotTub, Central Vacuum, Dining Area
Hot Water Natural Gas
Heating Gas, Heat Pump - Gas BackUp, Forced Air, Zoned, Energy Star Heating System, Programmable Thermostat
Cooling Central A/C, Energy Star Cooling System
Flooring Wood, Fully Carpeted, Tile/Brick
Fireplaces Number 1
Fireplaces Type Brick, Gas/Propane
Equipment Oven - Self Cleaning, Dishwasher, Refrigerator, Energy Efficient Appliances, Built-In Microwave
Fireplace Y
Window Features Bay/Bow
Appliance Oven - Self Cleaning, Dishwasher, Refrigerator, Energy Efficient Appliances, Built-In Microwave
Heat Source Natural Gas
Laundry Upper Floor
Exterior
Exterior Feature Deck(s), Patio(s), Porch(es)
Garage Inside Access, Garage Door Opener
Garage Spaces 4.0
Fence Other
Utilities Available Cable TV
Waterfront N
Water Access N
Roof Type Shingle
Accessibility None
Porch Deck(s), Patio(s), Porch(es)
Parking Type Attached Garage, Other
Attached Garage 2
Total Parking Spaces 4
Garage Y
Building
Lot Description Level, Open, Trees/Wooded, Front Yard, Rear Yard, SideYard(s)
Story 2
Sewer On Site Septic
Water Public
Architectural Style Colonial
Level or Stories 2
Additional Building Above Grade, Below Grade
Structure Type Cathedral Ceilings,9'+ Ceilings,High
New Construction N
Schools
Elementary Schools Orchard Hill
High Schools Montgomery Township
School District Montgomery Township Public Schools
Others
Pets Allowed Y
Senior Community No
Tax ID 13-16010-00004
Ownership Fee Simple
Security Features Security System
Acceptable Financing Conventional
Listing Terms Conventional
Financing Conventional
Pets Description Case by Case Basis
Read Less Info
Want to know what your home might be worth? Contact us for a FREE valuation!

Our team is ready to help you sell your home for the highest possible price ASAP

Bought with Alison Covello • BHHS Fox & Roach Princeton RE
GET MORE INFORMATION





