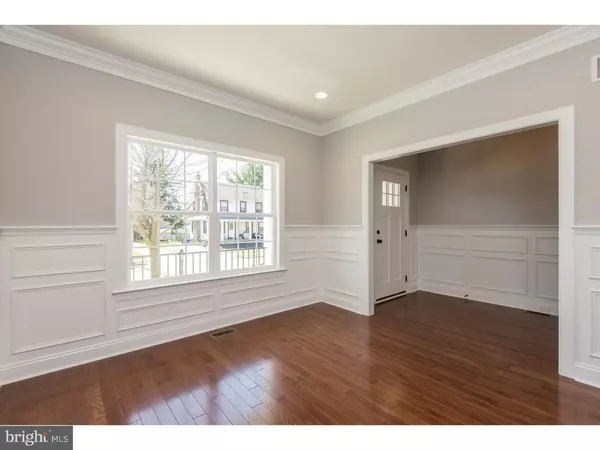For more information regarding the value of a property, please contact us for a free consultation.
Key Details
Sold Price $522,900
Property Type Single Family Home
Sub Type Detached
Listing Status Sold
Purchase Type For Sale
Subdivision Oakmont
MLS Listing ID 1003915765
Sold Date 07/18/16
Style Colonial
Bedrooms 4
Full Baths 2
Half Baths 1
HOA Y/N N
Originating Board TREND
Year Built 2016
Annual Tax Amount $4,926
Tax Year 2016
Lot Size 6,403 Sqft
Acres 0.15
Lot Dimensions 50X122
Property Description
Havertown New Construction - 2700+ square'! Hometown Living - Walk to area Restaurants/Shops/School/Transportation. Conveniently located for access to Rtes. 1,3,476 to 95 and the PA/NJ turnpike. Easy access to Philadelphia Center City, the Main Line and Valley Forge. This Attractive 2-Story Home has an open Floor Plan with all of the desired amenities! Hallway Entry leading to the attractive Living Room and Dining Room crafted with Wainscoting & Crown Molding. Large kitchen with Granite Island/Counter-top and Stainless Steel Appliances. Great Room with gas fireplace and exit to a Rear Deck overlooking a nice size yard for your outside enjoyment. Attached 1-Car Garage with entry into a Mud Room/built-in bench and Main Level Powder Room. The Upper Level offers a spacious Master Bedroom suite with a walk-in closet + full Bathroom with soaking tub and an oversized beautifully tiled shower with frameless glass doors. The 3 additional good-size Bedrooms have nice closet space with organizers; ceramic Tiled Hall Bathroom with double sink vanity and a 2nd Floor Laundry Room complete the Upper Level. Quality Construction by Sposato Homes!
Location
State PA
County Delaware
Area Haverford Twp (10422)
Zoning RESID
Rooms
Other Rooms Living Room, Dining Room, Primary Bedroom, Bedroom 2, Bedroom 3, Kitchen, Family Room, Bedroom 1, Laundry, Attic
Basement Full, Unfinished
Interior
Interior Features Primary Bath(s), Kitchen - Island, Butlers Pantry, Kitchen - Eat-In
Hot Water Natural Gas
Heating Gas, Forced Air
Cooling Central A/C
Flooring Wood, Fully Carpeted, Tile/Brick
Fireplaces Number 1
Fireplaces Type Gas/Propane
Equipment Oven - Self Cleaning, Dishwasher, Disposal, Built-In Microwave
Fireplace Y
Window Features Energy Efficient
Appliance Oven - Self Cleaning, Dishwasher, Disposal, Built-In Microwave
Heat Source Natural Gas
Laundry Upper Floor
Exterior
Exterior Feature Deck(s), Porch(es)
Garage Spaces 1.0
Utilities Available Cable TV
Water Access N
Accessibility None
Porch Deck(s), Porch(es)
Total Parking Spaces 1
Garage N
Building
Lot Description Level, Rear Yard
Story 2
Sewer Public Sewer
Water Public
Architectural Style Colonial
Level or Stories 2
Structure Type 9'+ Ceilings
New Construction Y
Schools
Elementary Schools Chestnutwold
Middle Schools Haverford
High Schools Haverford Senior
School District Haverford Township
Others
Senior Community No
Tax ID 22-03-00272-00
Ownership Fee Simple
Read Less Info
Want to know what your home might be worth? Contact us for a FREE valuation!

Our team is ready to help you sell your home for the highest possible price ASAP

Bought with Kevin R Toll • Long & Foster Real Estate, Inc.




