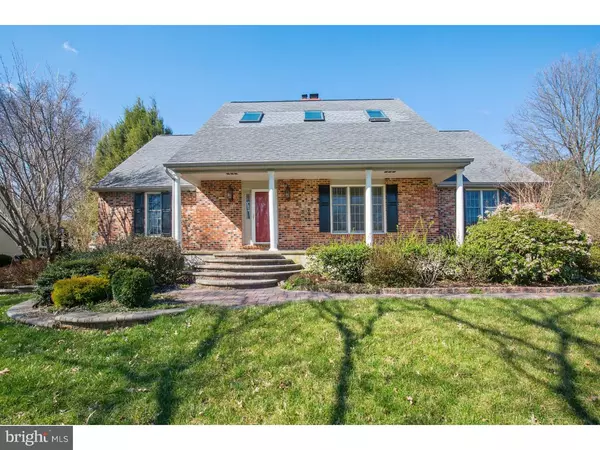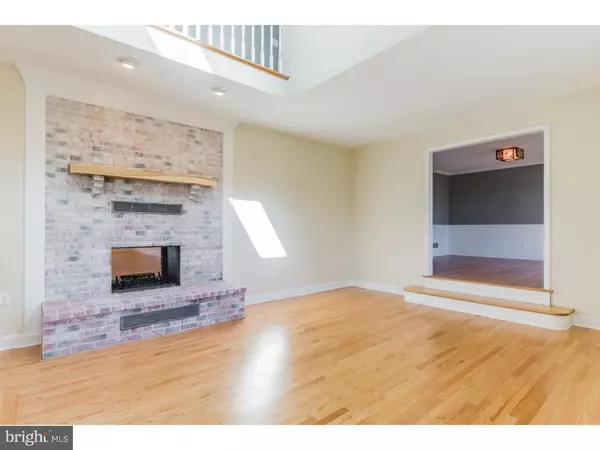For more information regarding the value of a property, please contact us for a free consultation.
Key Details
Sold Price $439,000
Property Type Single Family Home
Sub Type Detached
Listing Status Sold
Purchase Type For Sale
Square Footage 3,200 sqft
Price per Sqft $137
Subdivision Thistleberry Farms
MLS Listing ID 1003947749
Sold Date 05/03/16
Style Cape Cod
Bedrooms 5
Full Baths 2
Half Baths 1
HOA Fees $10/ann
HOA Y/N Y
Abv Grd Liv Area 3,200
Originating Board TREND
Year Built 1986
Annual Tax Amount $3,988
Tax Year 2015
Lot Size 0.670 Acres
Acres 0.67
Lot Dimensions 66X318
Property Description
Completely renovated Cape Cod ? from top to bottom ? captures charm and beauty around every corner! Stunning 4 BRS/2 ? bath home plus bonus room in Thistleberry Farms features brick front exterior highlighted by grand covered front porch with 4 columns, impressive circular front steps and gently sloping front lawn. Interior is open with profusion of natural light. 2-story foyer and adjoining FR relish 2 skylights, all-wood staircase and exposed natural wood balcony. Gleaming hardwood floors appear throughout much of main area. Sunken FR is separated from foyer by ? wall. Triple window, skylights and soaring ceiling create bright room. Focal point of FR is beautiful 2-sided red-brick FP. Tucked off entrance hall is sequestered niche where 1st-floor MBR with 3 windows, ceiling fan and walk-in closet with cherry wood organizers resides. Master bath features ceramic tile floor, maple dual-sink vanity, additional walk-in closet with cherry wood organizers, and ceramic tile shower/tub with ceramic glass accent border. Appreciate this wing of the home! From FR is easy access to DR where elegant chair rail, intricate crown molding and wide baseboards appear. Beyond DR is striking kitchen with maple cabinets with built-in wine rack, granite center island with bull-nose corners, built-in pantry with easy pull-outs, cr?me-colored subway tile backsplash with ceramic glass border and SS Whirlpool/Maytag appliances incl. dual oven. Contrasting granite on countertops and island provides dramatic impression. Morning room is drenched in sunlight with bay window. Laundry room leads to oversized 2-car garage with backyard access. Adjacent to kitchen is FR, enjoy 2-sided FP. Vaulted ceiling, ceiling fan and eclectic track lighting here (and in kitchen) offer finished ambiance. French door flanked by floor-to-ceiling windows leads out to deck with pergola and flat, private backyard. PR, off FR, showcases modern flair with ceramic tile floor and pedestal sink with square basin. Fabulous circular, open and light-filled floor plan promotes easy movement between interconnected rooms. Upper level has 3 spacious BRs with DD closets and contemporary ceiling fans (1 BR has built-in 4-drawer bureau). Bonus room serves as sitting room/office. Hall bath features vaulted ceiling, cherry vanity with dual square sinks, wood-plank ceramic tile floor and skylight. Walk-in ceramic tile shower has pebble-like floor and ? wall with glass extending
Location
State DE
County New Castle
Area Newark/Glasgow (30905)
Zoning NC21
Rooms
Other Rooms Living Room, Dining Room, Primary Bedroom, Bedroom 2, Bedroom 3, Kitchen, Family Room, Bedroom 1, Laundry, Other, Attic
Basement Full, Unfinished
Interior
Interior Features Skylight(s), Ceiling Fan(s), Kitchen - Eat-In
Hot Water Natural Gas
Heating Gas, Forced Air
Cooling Central A/C
Flooring Wood
Fireplaces Number 1
Fireplaces Type Brick
Fireplace Y
Heat Source Natural Gas
Laundry Main Floor
Exterior
Exterior Feature Deck(s), Porch(es)
Garage Spaces 5.0
Water Access N
Roof Type Shingle
Accessibility None
Porch Deck(s), Porch(es)
Attached Garage 2
Total Parking Spaces 5
Garage Y
Building
Lot Description Sloping, Front Yard, Rear Yard
Story 1.5
Foundation Concrete Perimeter
Sewer Public Sewer
Water Public
Architectural Style Cape Cod
Level or Stories 1.5
Additional Building Above Grade
Structure Type Cathedral Ceilings,9'+ Ceilings
New Construction N
Schools
Elementary Schools North Star
Middle Schools Henry B. Du Pont
High Schools John Dickinson
School District Red Clay Consolidated
Others
Senior Community No
Tax ID 08-017.30-084
Ownership Fee Simple
Security Features Security System
Acceptable Financing Conventional
Listing Terms Conventional
Financing Conventional
Read Less Info
Want to know what your home might be worth? Contact us for a FREE valuation!

Our team is ready to help you sell your home for the highest possible price ASAP

Bought with Steven P Anzulewicz • Keller Williams Realty Wilmington
GET MORE INFORMATION





