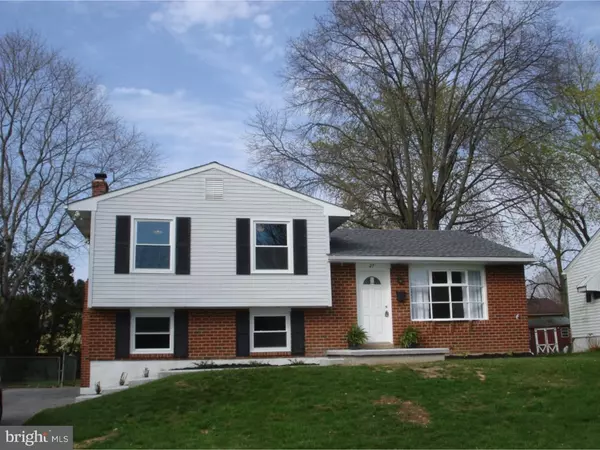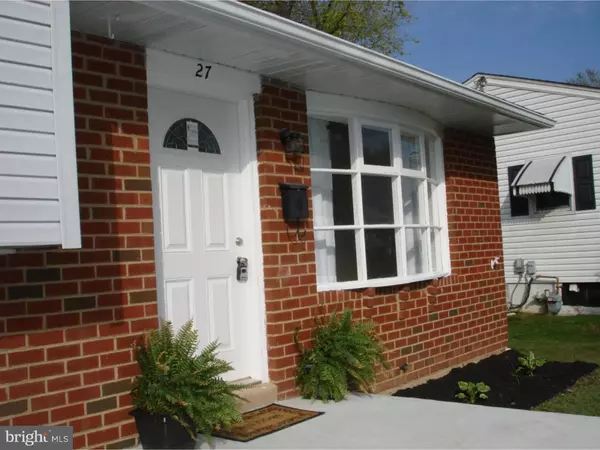For more information regarding the value of a property, please contact us for a free consultation.
Key Details
Sold Price $214,900
Property Type Single Family Home
Sub Type Detached
Listing Status Sold
Purchase Type For Sale
Square Footage 1,550 sqft
Price per Sqft $138
Subdivision Whitehall
MLS Listing ID 1003948905
Sold Date 06/09/16
Style Colonial,Bi-level
Bedrooms 3
Full Baths 2
Half Baths 1
HOA Y/N N
Abv Grd Liv Area 1,550
Originating Board TREND
Year Built 1967
Annual Tax Amount $1,467
Tax Year 2015
Lot Size 8,712 Sqft
Acres 0.2
Lot Dimensions 61X124
Property Description
Welcome to Whitehall! A convenient community located in the heart of New Castle County. This recently renovated split level is sure to please the discerning purchaser. Fresh concrete walkway ushers you to the main landing. Upon entry you are greeted with an open and flowing split level floor plan. Freshly refinished hardwood floors, slider to rear yard off dining area, bow window pour natural light inside. Kitchen is a show stopper with classic white cabinetry, dark granite countertops, stainless appliance package and breakfast bar. Lower level has lush carpeting, wood burning brick hearth and has ample space to sprawl. Mud room features ceramic tile flooring, laundry area with sink and half bath to service main and lower level. Upstairs are three large bedrooms with hardwood floors, ceiling fans and ample closet space. Main bedroom has private full bathroom with tile flooring and shower stall. Hall bath has more tile, sliding glass doors for tub with tile surround and new vanity and toilet. Fenced in rear yard perfect for entertaining in the months ahead. Off street parking for 3+ cars in tandem is a plus. Basement has loads of storage. New roof, new H/W tank, updated electric and HVAC with vinyl siding will ensure years of worry free living. Lots of house for the money, neat and clean, show and sell today!
Location
State DE
County New Castle
Area New Castle/Red Lion/Del.City (30904)
Zoning NC6.5
Rooms
Other Rooms Living Room, Dining Room, Primary Bedroom, Bedroom 2, Kitchen, Family Room, Bedroom 1, Laundry, Attic
Basement Full, Unfinished
Interior
Interior Features Primary Bath(s), Ceiling Fan(s), Stall Shower, Breakfast Area
Hot Water Natural Gas
Heating Gas, Forced Air
Cooling Central A/C
Flooring Wood, Fully Carpeted, Tile/Brick
Fireplaces Number 1
Fireplaces Type Brick
Equipment Dishwasher, Refrigerator, Disposal, Built-In Microwave
Fireplace Y
Window Features Replacement
Appliance Dishwasher, Refrigerator, Disposal, Built-In Microwave
Heat Source Natural Gas
Laundry Lower Floor
Exterior
Garage Spaces 1.0
Water Access N
Roof Type Pitched,Shingle
Accessibility None
Attached Garage 1
Total Parking Spaces 1
Garage Y
Building
Lot Description Level, Front Yard, Rear Yard
Foundation Concrete Perimeter
Sewer Public Sewer
Water Public
Architectural Style Colonial, Bi-level
Additional Building Above Grade
New Construction N
Schools
School District Colonial
Others
Senior Community No
Tax ID 10-023.30-126
Ownership Fee Simple
Acceptable Financing Conventional, VA, FHA 203(b)
Listing Terms Conventional, VA, FHA 203(b)
Financing Conventional,VA,FHA 203(b)
Read Less Info
Want to know what your home might be worth? Contact us for a FREE valuation!

Our team is ready to help you sell your home for the highest possible price ASAP

Bought with Shana Delcollo • Patterson-Schwartz-Hockessin
GET MORE INFORMATION





