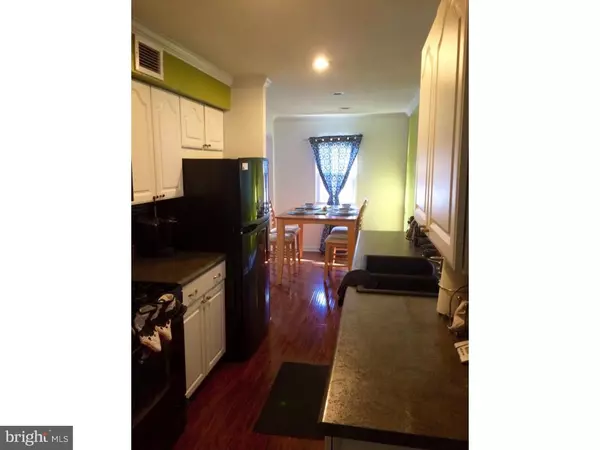For more information regarding the value of a property, please contact us for a free consultation.
Key Details
Sold Price $182,000
Property Type Single Family Home
Sub Type Detached
Listing Status Sold
Purchase Type For Sale
Square Footage 1,600 sqft
Price per Sqft $113
Subdivision Gordy Estates
MLS Listing ID 1003949985
Sold Date 07/13/16
Style Traditional
Bedrooms 3
Full Baths 1
Half Baths 1
HOA Fees $1/ann
HOA Y/N Y
Abv Grd Liv Area 1,600
Originating Board TREND
Year Built 1950
Annual Tax Amount $1,344
Tax Year 2015
Lot Size 6,534 Sqft
Acres 0.15
Lot Dimensions 62X100
Property Description
Welcome to your new home at 804 Garnet Road! This gorgeous, spacious ranch home is one of the larger homes, found in the much sought after Gordy Estates family-centric development. It is conveniently located for quick interstate highway access for those commuting to locations in the tri-state area. this home is a 3 bedroom, 1.5 baths home showing the pride-of-ownership with recently updated heating, air conditioning, water heater, kitchen and bathrooms. A home warranty is included with your purchase. Freshly painted throughout, the house feels "like-new" with beautiful brand-new royal teak laminate flooring across the home. The galley kitchen has been updated and made bigger with an exceptional 2-bay stone sink, handle pull-down faucet, premium cabinetry/drawers with quiet close technology, and a built-in dishwasher. The utility area has been enclosed to provide storage in addition to the front loading washer/dryer combo that are both included with this home. The huge addition with 10' ceilings provides space for a family room and craft/office area with powder room. Your family can move outdoors through a set of gorgeous French doors to your beautiful deck, a perfect space for relaxing and reading a book or hosting family/friends for BBQ's! The large, fenced-in back yard also includes a freshly painted double door shed with electric service. Call today to see your new home!
Location
State DE
County New Castle
Area Elsmere/Newport/Pike Creek (30903)
Zoning NC5
Direction East
Rooms
Other Rooms Living Room, Dining Room, Primary Bedroom, Bedroom 2, Kitchen, Family Room, Bedroom 1, Laundry, Attic
Interior
Interior Features Ceiling Fan(s), Attic/House Fan
Hot Water Natural Gas
Heating Gas, Forced Air
Cooling Central A/C
Flooring Wood, Fully Carpeted, Vinyl
Equipment Oven - Self Cleaning, Dishwasher, Built-In Microwave
Fireplace N
Window Features Replacement
Appliance Oven - Self Cleaning, Dishwasher, Built-In Microwave
Heat Source Natural Gas
Laundry Main Floor
Exterior
Exterior Feature Deck(s)
Garage Spaces 3.0
Utilities Available Cable TV
Water Access N
Roof Type Pitched,Shingle
Accessibility None
Porch Deck(s)
Total Parking Spaces 3
Garage N
Building
Lot Description Level, Rear Yard
Story 1
Foundation Slab
Sewer Public Sewer
Water Public
Architectural Style Traditional
Level or Stories 1
Additional Building Above Grade, Shed
Structure Type 9'+ Ceilings
New Construction N
Schools
Elementary Schools Richey
Middle Schools Stanton
High Schools John Dickinson
School District Red Clay Consolidated
Others
Senior Community No
Tax ID 07-042.30-300
Ownership Fee Simple
Security Features Security System
Acceptable Financing Conventional, VA, FHA 203(b)
Listing Terms Conventional, VA, FHA 203(b)
Financing Conventional,VA,FHA 203(b)
Read Less Info
Want to know what your home might be worth? Contact us for a FREE valuation!

Our team is ready to help you sell your home for the highest possible price ASAP

Bought with Fran J Lewis Jr • Long & Foster Real Estate, Inc.
GET MORE INFORMATION





