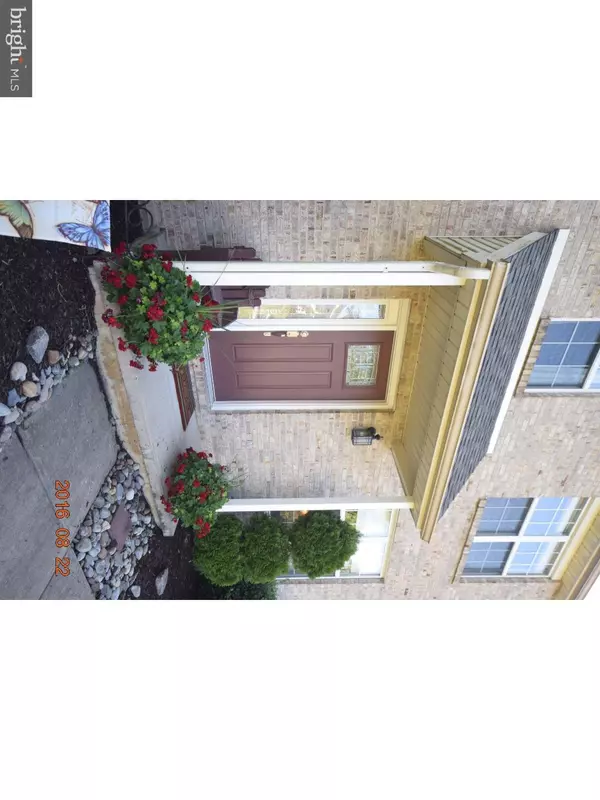For more information regarding the value of a property, please contact us for a free consultation.
Key Details
Sold Price $360,000
Property Type Single Family Home
Sub Type Detached
Listing Status Sold
Purchase Type For Sale
Subdivision Summit Farms
MLS Listing ID 1003955799
Sold Date 01/06/17
Style Colonial
Bedrooms 4
Full Baths 2
Half Baths 1
HOA Fees $14/ann
HOA Y/N Y
Originating Board TREND
Year Built 1997
Annual Tax Amount $2,487
Tax Year 2016
Lot Size 0.600 Acres
Acres 0.6
Lot Dimensions 225X112
Property Description
Spectacular home, Appo school district, located on a dead end street, beautiful yard, with beautiful landscaping. Fabulous kitchen with granite counters, 42 inch white cabinets,stainless steel appliances, tiled floor with wonderful lighting package. Updated bathrooms. Hardwood flooring and updated tile flooring. Stunning sunroom with beautiful stone wall & hardwood look tile flooring. Very large master suite with walk in closets, & 4 piece master bath, to include a double vanity. Spacious bedrooms, finished basement. Roof is only 3 months young, invisible fence, wonderful patio paver with fire pit, there isn't enough photo space to capture this beauty. Seller offering 1 year home warranty
Location
State DE
County New Castle
Area South Of The Canal (30907)
Zoning NC21
Rooms
Other Rooms Living Room, Dining Room, Primary Bedroom, Bedroom 2, Bedroom 3, Kitchen, Family Room, Bedroom 1, Other
Basement Full
Interior
Interior Features Kitchen - Eat-In
Hot Water Natural Gas
Heating Gas
Cooling Central A/C
Flooring Wood
Fireplaces Number 1
Equipment Oven - Self Cleaning, Dishwasher, Disposal
Fireplace Y
Appliance Oven - Self Cleaning, Dishwasher, Disposal
Heat Source Natural Gas
Laundry Upper Floor
Exterior
Exterior Feature Patio(s)
Garage Spaces 5.0
Water Access N
Accessibility None
Porch Patio(s)
Attached Garage 2
Total Parking Spaces 5
Garage Y
Building
Story 2
Sewer Public Sewer
Water Public
Architectural Style Colonial
Level or Stories 2
New Construction N
Schools
School District Appoquinimink
Others
Senior Community No
Tax ID 13-002.40-069
Ownership Fee Simple
Read Less Info
Want to know what your home might be worth? Contact us for a FREE valuation!

Our team is ready to help you sell your home for the highest possible price ASAP

Bought with Peggy Centrella • Patterson-Schwartz-Hockessin




