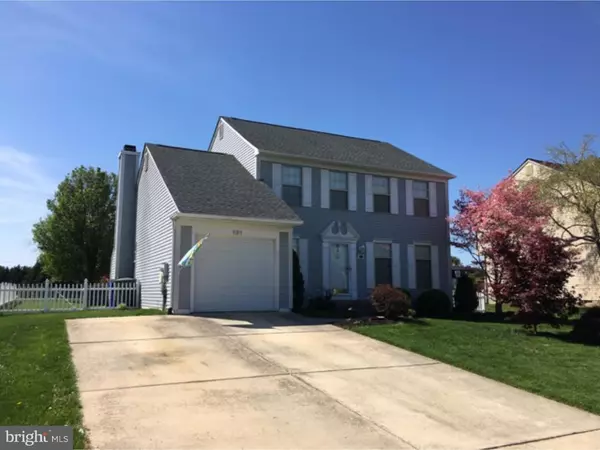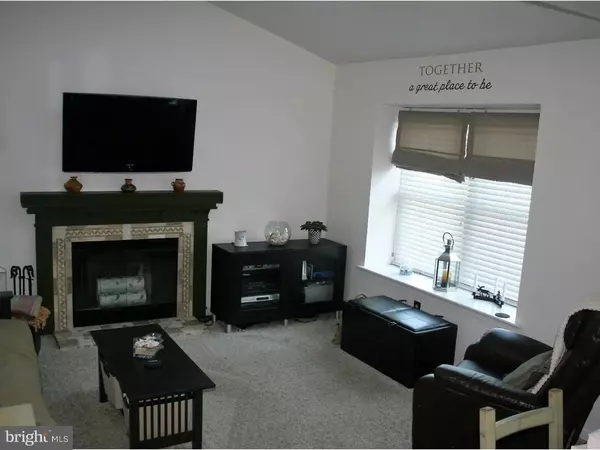For more information regarding the value of a property, please contact us for a free consultation.
Key Details
Sold Price $262,000
Property Type Single Family Home
Sub Type Detached
Listing Status Sold
Purchase Type For Sale
Square Footage 1,825 sqft
Price per Sqft $143
Subdivision Scarborough Manor
MLS Listing ID 1003956359
Sold Date 11/28/16
Style Contemporary
Bedrooms 3
Full Baths 2
Half Baths 1
HOA Y/N N
Abv Grd Liv Area 1,825
Originating Board TREND
Year Built 1988
Annual Tax Amount $2,047
Tax Year 2015
Lot Size 7,841 Sqft
Acres 0.18
Lot Dimensions 72X110
Property Description
Beautifully maintained colonial home in Scarborough Manor featuring a bright updated kitchen and family room with vaulted ceiling, fireplace, window seat and custom mantle. The kitchen has been recently updated with tiled backsplash, refaced cabinets, hardwood flooring, wainscoting, lighting and appliances. Off the kitchen there is a dinning room and living room that is perfect for entertaining. The entire home has been custom painted and refreshed. From the kitchen step out onto the 20X16 deck and pergola and look out onto the private backyard with vinyl fence and Shed. The backyard is the perfect setting with it's mature landscaping and trees. The upper level has 3 bedrooms and 2 full baths. Beth bathrooms have been fully updated. The basement has new flooring and paint and has plenty of space for working out and relaxing. Additional updates include new HVAC, and roof in 2010. This home is centrally located and an easy commute to route 1, Christiana mall, Christiana hospital, shopping, the University of Delaware and downtown Newark. The neighborhood features open space with playgrounds and parks. Wonderful value so hurry
Location
State DE
County New Castle
Area Newark/Glasgow (30905)
Zoning NC6.5
Rooms
Other Rooms Living Room, Dining Room, Primary Bedroom, Bedroom 2, Kitchen, Family Room, Bedroom 1
Basement Full, Fully Finished
Interior
Interior Features Primary Bath(s), Kitchen - Island, Butlers Pantry, Kitchen - Eat-In
Hot Water Electric
Heating Electric, Forced Air
Cooling Central A/C
Flooring Wood, Fully Carpeted, Tile/Brick
Fireplaces Number 1
Fireplaces Type Brick
Equipment Cooktop, Dishwasher, Disposal
Fireplace Y
Appliance Cooktop, Dishwasher, Disposal
Heat Source Electric
Laundry Main Floor
Exterior
Exterior Feature Deck(s)
Garage Spaces 4.0
Fence Other
Water Access N
Roof Type Shingle
Accessibility None
Porch Deck(s)
Attached Garage 1
Total Parking Spaces 4
Garage Y
Building
Lot Description Level
Story 2
Sewer Public Sewer
Water Public
Architectural Style Contemporary
Level or Stories 2
Additional Building Above Grade, Shed
New Construction N
Schools
School District Colonial
Others
Senior Community No
Tax ID 10-049.10-007
Ownership Fee Simple
Read Less Info
Want to know what your home might be worth? Contact us for a FREE valuation!

Our team is ready to help you sell your home for the highest possible price ASAP

Bought with Christina N Foster • RE/MAX Associates - Newark




