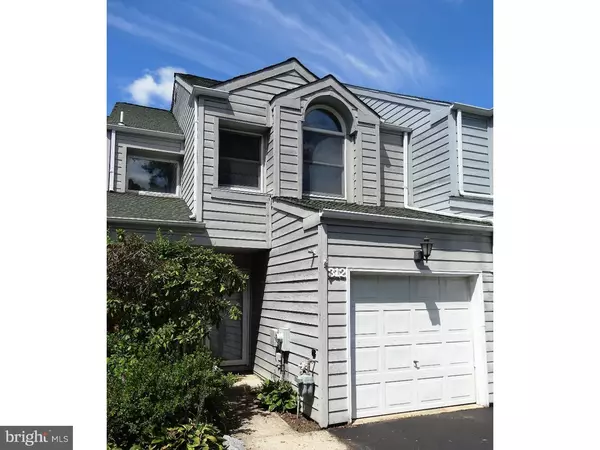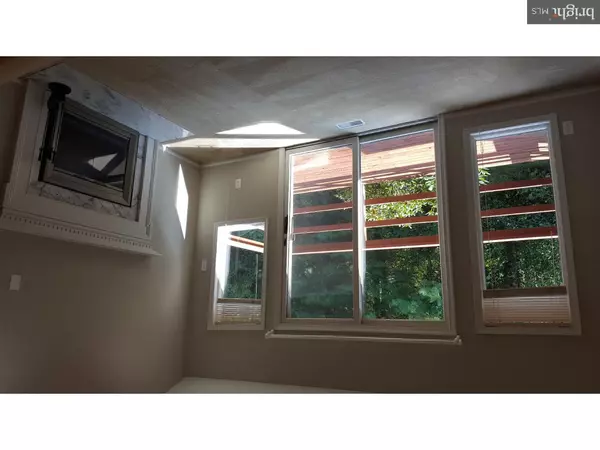For more information regarding the value of a property, please contact us for a free consultation.
Key Details
Sold Price $215,000
Property Type Townhouse
Sub Type Interior Row/Townhouse
Listing Status Sold
Purchase Type For Sale
Square Footage 1,450 sqft
Price per Sqft $148
Subdivision The Ridge
MLS Listing ID 1003956489
Sold Date 02/17/17
Style Contemporary
Bedrooms 2
Full Baths 2
Half Baths 1
HOA Fees $150/mo
HOA Y/N Y
Abv Grd Liv Area 1,450
Originating Board TREND
Year Built 1988
Annual Tax Amount $2,673
Tax Year 2016
Lot Size 3,485 Sqft
Acres 0.08
Lot Dimensions 15X170
Property Description
Newly updated with new carpet, paint, appliances, granite counterops and more! Contemporary town home on cul-de-sac with private wooded backyard located in the heart of Pike Creek. Recently painted first floor with hardwood flooring in the foyer and dining room. Ceramic tile flooring and granite counter tops in the kitchen offer the modern amenities that you have been looking for. Upstairs you will find two master bedrooms with private baths, convenient second floor laundry and ample closet space. Owner's bath recently updated with newly tiled oversized shower with built-in bench, brushed nickel lighting and plumbing fixtures, and two large medicine cabinets. Finished walk-out lower level provides a family room and potential office space/storage area. Home is in move-in condition! A great find in The Ridge where homeowners' enjoy a community pool, tennis court, and club house with exercise room... And just to top off this wonderful property, sellers is offering to pay home owners association fees through the end of 2016 with acceptable offer!
Location
State DE
County New Castle
Area Newark/Glasgow (30905)
Zoning NCTH
Rooms
Other Rooms Living Room, Dining Room, Primary Bedroom, Kitchen, Family Room, Bedroom 1, Other
Basement Full
Interior
Interior Features Breakfast Area
Hot Water Natural Gas
Heating Gas, Forced Air
Cooling Central A/C
Flooring Wood, Tile/Brick
Fireplaces Number 1
Fireplaces Type Marble
Fireplace Y
Heat Source Natural Gas
Laundry Upper Floor
Exterior
Garage Spaces 4.0
Amenities Available Swimming Pool, Tennis Courts, Club House
Water Access N
Accessibility None
Attached Garage 1
Total Parking Spaces 4
Garage Y
Building
Lot Description Trees/Wooded
Story 3+
Sewer Public Sewer
Water Public
Architectural Style Contemporary
Level or Stories 3+
Additional Building Above Grade
New Construction N
Schools
Elementary Schools Linden Hill
Middle Schools Skyline
High Schools John Dickinson
School District Red Clay Consolidated
Others
HOA Fee Include Pool(s),Common Area Maintenance,Lawn Maintenance,Snow Removal,Trash
Senior Community No
Tax ID 08-030.10-169
Ownership Fee Simple
Read Less Info
Want to know what your home might be worth? Contact us for a FREE valuation!

Our team is ready to help you sell your home for the highest possible price ASAP

Bought with Ross Weiner • RE/MAX Associates-Wilmington
GET MORE INFORMATION





