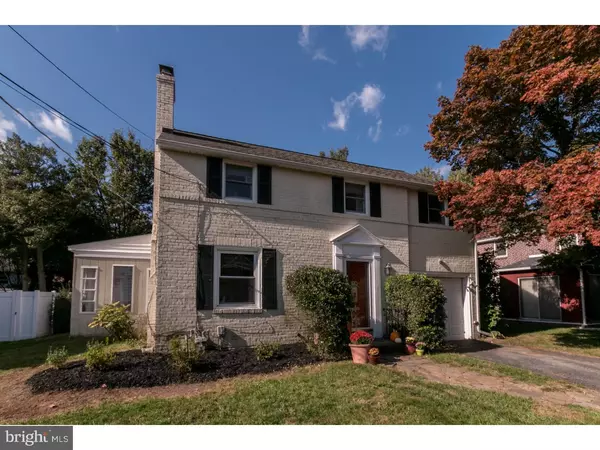For more information regarding the value of a property, please contact us for a free consultation.
Key Details
Sold Price $170,000
Property Type Single Family Home
Sub Type Detached
Listing Status Sold
Purchase Type For Sale
Square Footage 1,450 sqft
Price per Sqft $117
Subdivision Latimer Estates
MLS Listing ID 1003957559
Sold Date 02/24/17
Style Colonial
Bedrooms 3
Full Baths 1
Half Baths 1
HOA Y/N N
Abv Grd Liv Area 1,450
Originating Board TREND
Year Built 1941
Annual Tax Amount $1,625
Tax Year 2016
Lot Size 6,098 Sqft
Acres 0.14
Lot Dimensions 60X100
Property Description
Charming and "cute as a button" describe this well maintained brick colonial in convenient Latimer Estates. The main floor of this home features a formal living room, with a wood burning fireplace as the centerpiece and a formal dining room with chair rail molding and a walkout to the cozy three season sun porch. There is also an updated powder room, and an expanded kitchen area. The kitchen area features a functional galley style food prep area that includes a smooth top cook top, wall oven, and built in microwave. The kitchen area also features an adjacent breakfast area for casual dining. Exit the kitchen to the large deck that features a pergola covering and overlooks the rear yard. The rear yard features mature plantings and a small fish pond. Upstairs features three well scaled bedrooms and generous closet storage. The main bath is tiled and features an updated sink and vanity. This charming home also features wood flooring throughout, updated heating and central air, updated electric panel and much more. Latimer Estates is conveniently located just minutes away from Wilmington's business district, and all of the Wilmington Riverfront attractions.
Location
State DE
County New Castle
Area Elsmere/Newport/Pike Creek (30903)
Zoning NC5
Rooms
Other Rooms Living Room, Dining Room, Primary Bedroom, Bedroom 2, Kitchen, Bedroom 1, Laundry, Other, Attic
Basement Full, Unfinished
Interior
Interior Features Butlers Pantry, Ceiling Fan(s), Kitchen - Eat-In
Hot Water Natural Gas
Heating Gas, Forced Air
Cooling Central A/C
Flooring Wood, Vinyl, Tile/Brick
Fireplaces Number 1
Fireplaces Type Brick
Equipment Cooktop, Oven - Wall, Dishwasher, Built-In Microwave
Fireplace Y
Window Features Replacement
Appliance Cooktop, Oven - Wall, Dishwasher, Built-In Microwave
Heat Source Natural Gas
Laundry Basement
Exterior
Exterior Feature Deck(s), Patio(s)
Garage Spaces 2.0
Utilities Available Cable TV
Waterfront N
Roof Type Shingle
Accessibility None
Porch Deck(s), Patio(s)
Parking Type Driveway
Total Parking Spaces 2
Garage N
Building
Lot Description Level, Front Yard, Rear Yard
Story 2
Foundation Brick/Mortar
Sewer Public Sewer
Water Public
Architectural Style Colonial
Level or Stories 2
Additional Building Above Grade
New Construction N
Schools
School District Red Clay Consolidated
Others
Senior Community No
Tax ID 07-039.40-206
Ownership Fee Simple
Acceptable Financing Conventional, VA, FHA 203(b)
Listing Terms Conventional, VA, FHA 203(b)
Financing Conventional,VA,FHA 203(b)
Read Less Info
Want to know what your home might be worth? Contact us for a FREE valuation!

Our team is ready to help you sell your home for the highest possible price ASAP

Bought with Sandra Lamprecht Huffman • Coldwell Banker Realty
GET MORE INFORMATION





