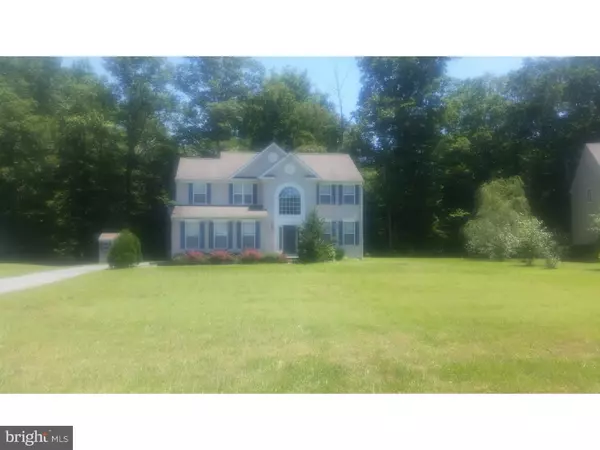For more information regarding the value of a property, please contact us for a free consultation.
Key Details
Sold Price $230,000
Property Type Single Family Home
Sub Type Detached
Listing Status Sold
Purchase Type For Sale
Square Footage 2,478 sqft
Price per Sqft $92
Subdivision Otter Run
MLS Listing ID 1003961773
Sold Date 01/12/17
Style Contemporary
Bedrooms 4
Full Baths 2
Half Baths 1
HOA Fees $22/ann
HOA Y/N Y
Abv Grd Liv Area 2,478
Originating Board TREND
Year Built 2007
Annual Tax Amount $1,273
Tax Year 2016
Lot Size 0.371 Acres
Acres 0.37
Lot Dimensions 87X186
Property Description
Alot of home for the $$$! This wonderful 4 bed 2.5 bath home is nicely situated at the end of a long driveway in the Otter Run development. Enjoy this contemporary floor plan with a nice open foyer that leads to the main floor formal living and dining rooms, and the upgraded kitchen with granite countertops. The kitchen is open the family room that offers a vaulted ceiling and a fireplace. Enjoy the evenings relaxing in the family room while enjoying the great view of the wooded backyard. The main floor also offers a study that can be converted to a 1st floor bedroom is necessary. The basement has been partially finished with a Sauna and offers some rough-set up for a small kitchenette. This home is a SHORT SALE and just waiting for that patient buyer that will enjoy this wonderful home. A short sale negotiator fee is required to be paid by the Buyer. The Short sale negotiator fee is 2% of the purchase price or $2500.00 whichever is greater. Please contact me for additional information.
Location
State DE
County Kent
Area Lake Forest (30804)
Zoning AC
Rooms
Other Rooms Living Room, Dining Room, Primary Bedroom, Bedroom 2, Bedroom 3, Kitchen, Family Room, Bedroom 1, Other, Attic
Basement Full, Outside Entrance
Interior
Interior Features Butlers Pantry, Skylight(s), Ceiling Fan(s), Dining Area
Hot Water Natural Gas
Heating Gas, Forced Air
Cooling Central A/C
Flooring Wood, Fully Carpeted
Fireplaces Number 1
Fireplaces Type Gas/Propane
Fireplace Y
Heat Source Natural Gas
Laundry Main Floor
Exterior
Exterior Feature Deck(s)
Garage Spaces 2.0
Water Access N
Roof Type Pitched
Accessibility None
Porch Deck(s)
Attached Garage 2
Total Parking Spaces 2
Garage Y
Building
Lot Description Trees/Wooded, Front Yard, Rear Yard, SideYard(s)
Story 2
Foundation Slab
Sewer On Site Septic
Water Public
Architectural Style Contemporary
Level or Stories 2
Additional Building Above Grade
Structure Type Cathedral Ceilings
New Construction N
Schools
School District Lake Forest
Others
Senior Community No
Tax ID SM-00-13002-03-1100-000
Ownership Fee Simple
Acceptable Financing Conventional, VA, FHA 203(b)
Listing Terms Conventional, VA, FHA 203(b)
Financing Conventional,VA,FHA 203(b)
Special Listing Condition Short Sale
Read Less Info
Want to know what your home might be worth? Contact us for a FREE valuation!

Our team is ready to help you sell your home for the highest possible price ASAP

Bought with Ethel Lewis • Keller Williams Realty




