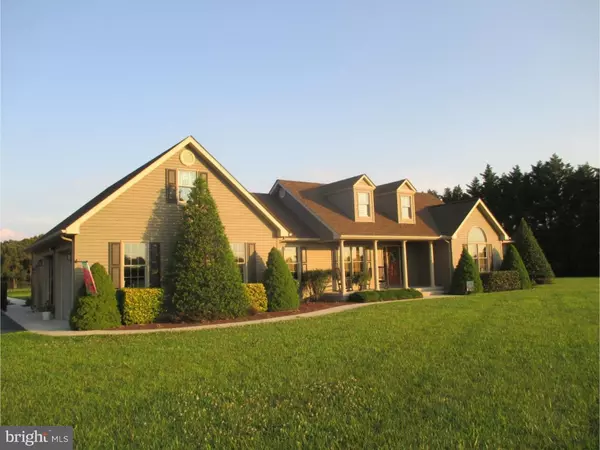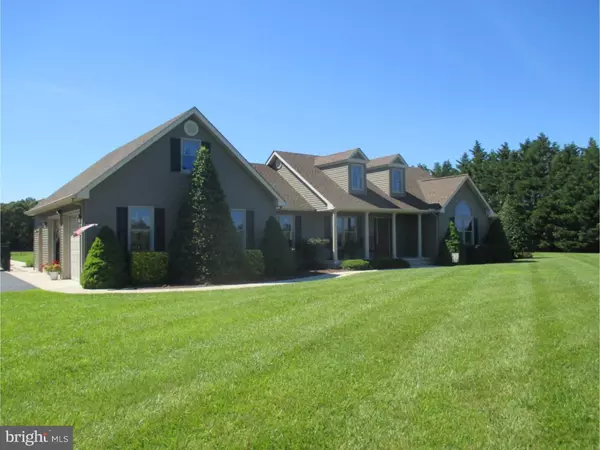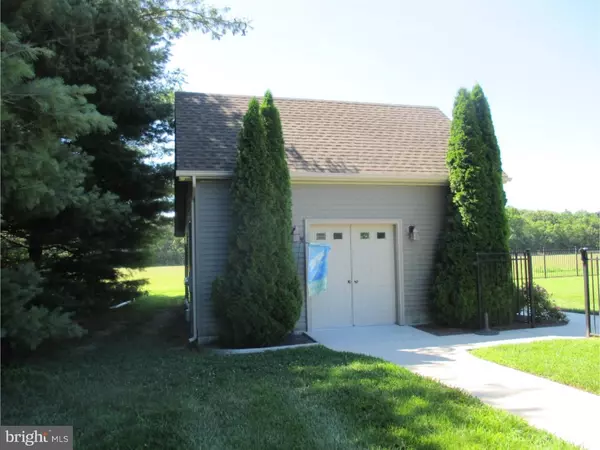For more information regarding the value of a property, please contact us for a free consultation.
Key Details
Sold Price $326,000
Property Type Single Family Home
Sub Type Detached
Listing Status Sold
Purchase Type For Sale
Square Footage 1,992 sqft
Price per Sqft $163
Subdivision Houston
MLS Listing ID 1003964299
Sold Date 09/13/16
Style Ranch/Rambler
Bedrooms 3
Full Baths 2
Half Baths 1
HOA Y/N N
Abv Grd Liv Area 1,992
Originating Board TREND
Year Built 1998
Annual Tax Amount $1,229
Tax Year 2016
Lot Size 1.000 Acres
Acres 1.0
Lot Dimensions 0X0
Property Description
Simply "Wow'! Detail to quality and construction abounds in this 3 bedroom, 2 1/2 bath Contemporary style ranch with nearly 2000 (+/-) square feet of living space. As you enter the front door, you will notice the beautiful hardwood floors, to the left, the formal dining room, with plenty of room for those holiday dinners. Separating the dining room and living room is a floor to ceiling stone fireplace. The full eat-in kitchen features stainless steel appliances, granite countertops, and beautiful cabinetry. From the living room, look out, or better yet, walk out onto the rear patio and enjoy the 32 x 16 in-ground pool. The open air porch is also nearby when you need a break from sunning. The half bath is located just inside form the porch to service the pool guests. The master bedroom is serviced by a large bath, complete with vanity area and large walk-in closet. Oversized 2 car garage and a shed with its own electric and water, previously licensed for dog grooming, and may provide other opportunities for a home business. All of this nestled one acre country lot, convenient to town and numerous fresh water ponds and local recreational spots. Just 30 minutes from the area's resort beaches. Septic certification complete and Reverse Osmosis will be installed. #6017
Location
State DE
County Kent
Area Milford (30805)
Zoning AR
Direction Northwest
Rooms
Other Rooms Living Room, Dining Room, Primary Bedroom, Bedroom 2, Kitchen, Bedroom 1, Other, Attic
Interior
Interior Features Primary Bath(s), Ceiling Fan(s), Kitchen - Eat-In
Hot Water Electric
Heating Propane, Forced Air
Cooling Central A/C
Flooring Wood, Fully Carpeted, Vinyl
Fireplaces Number 1
Fireplaces Type Stone, Gas/Propane
Equipment Built-In Range, Oven - Self Cleaning, Dishwasher, Refrigerator
Fireplace Y
Window Features Energy Efficient
Appliance Built-In Range, Oven - Self Cleaning, Dishwasher, Refrigerator
Heat Source Bottled Gas/Propane
Laundry Main Floor
Exterior
Exterior Feature Patio(s), Porch(es)
Parking Features Inside Access, Garage Door Opener
Garage Spaces 5.0
Fence Other
Pool In Ground
Utilities Available Cable TV
Water Access N
Roof Type Shingle
Accessibility None
Porch Patio(s), Porch(es)
Attached Garage 2
Total Parking Spaces 5
Garage Y
Building
Lot Description Level, Open, Front Yard, Rear Yard, SideYard(s)
Story 1
Foundation Brick/Mortar
Sewer On Site Septic
Water Well
Architectural Style Ranch/Rambler
Level or Stories 1
Additional Building Above Grade, Shed
Structure Type Cathedral Ceilings
New Construction N
Schools
High Schools Milford
School District Milford
Others
Senior Community No
Tax ID MD-5-00-18900-01-0913-00001
Ownership Fee Simple
Acceptable Financing Conventional, VA, FHA 203(b)
Listing Terms Conventional, VA, FHA 203(b)
Financing Conventional,VA,FHA 203(b)
Read Less Info
Want to know what your home might be worth? Contact us for a FREE valuation!

Our team is ready to help you sell your home for the highest possible price ASAP

Bought with Deborah Bennett • RE/MAX Horizons




