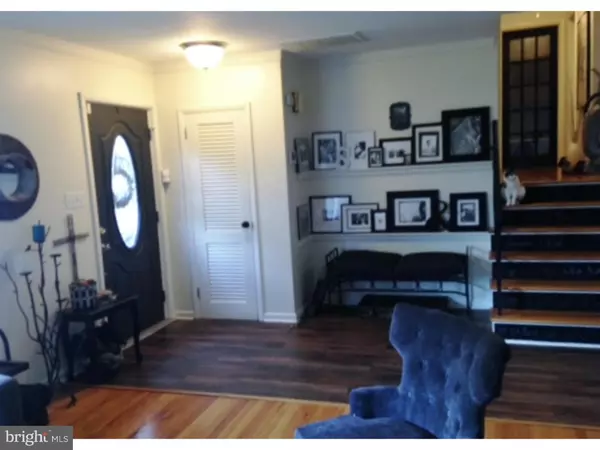For more information regarding the value of a property, please contact us for a free consultation.
Key Details
Sold Price $210,000
Property Type Single Family Home
Sub Type Detached
Listing Status Sold
Purchase Type For Sale
Square Footage 2,466 sqft
Price per Sqft $85
Subdivision None Available
MLS Listing ID 1003967713
Sold Date 05/24/16
Style Colonial,Split Level
Bedrooms 4
Full Baths 2
Half Baths 1
HOA Y/N N
Abv Grd Liv Area 2,466
Originating Board TREND
Year Built 1956
Annual Tax Amount $5,012
Tax Year 2015
Lot Size 0.256 Acres
Acres 0.26
Lot Dimensions 76X147
Property Description
PRICE REDUCED AND OPEN HOUSE, SATURDAY, MAR. 12, 1 - 3 PM! Looking for an amazing home at a great price? Want one with an open concept, great flow, granite counter tops, 42-inch cabinets, stainless appliances, hardwood floors, new heater, new windows, updated electric, and a new roof? If so, this is your home! It is hard to look at this multi-level split without thinking about how much fun it will be to entertain friends and family in its well-designed living spaces. The mood is set at the front entrance with welcoming touches that draw you into the spacious living room, where ample seating lends itself to large or small group conversation. Feel yourself pulled to the cozy area close to the woodstove, which clearly speaks of intimate evenings sharing wine or coffee. Like a lazy river, the living space flows on with endless possibilities in terms of use. The next area could be a dining space or additional living area, and it flows right into a sun room, which also has multifunctional options. From the massive windows in the sunroom, you can watch the koi swimming in the little pond or spring arriving in the large and exceedingly private backyard. Opening to the left of the living area is the beautiful kitchen, with counter seating for three. Completely renovated to include all the high-end touches, the layout allows you to maintain conversation and eye contact with your guests while still being able to attend to your culinary tasks. To the left of the front entrance are the stairs that lead to the second level of this exceptional home. There you will find three amply-sized bedrooms, one of which is currently being used as a den, and the first full bath. Another short flight of steps takes you to the third level, which is completely devoted to the master bedroom suite. In it, you will find a large bedroom with great closets, a second full bath, and a very special surprise: a private screened-in porch that overlooks the lovely wood-fringed back yard and the attractive patio area below. The finished basement level includes the laundry room, a powder room, and storage/living space. There is also an attached garage. If all this is not enough to convince you to schedule an appointment, a final consideration should be the artistic eye of the owner, who has dressed this home in pleasingly neutral shades and eye-catching details that set it apart from all the others on the market. Come take a look and you'll want to make an offer!
Location
State NJ
County Cumberland
Area Vineland City (20614)
Zoning RES
Direction North
Rooms
Other Rooms Living Room, Dining Room, Primary Bedroom, Bedroom 2, Bedroom 3, Kitchen, Bedroom 1, Laundry, Other, Attic
Basement Full, Drainage System
Interior
Interior Features Primary Bath(s), Ceiling Fan(s), Attic/House Fan, Wood Stove, Stall Shower, Breakfast Area
Hot Water Natural Gas
Heating Gas, Hot Water, Baseboard, Radiant
Cooling Central A/C
Flooring Wood, Vinyl, Tile/Brick
Equipment Oven - Self Cleaning, Dishwasher, Disposal, Built-In Microwave
Fireplace N
Window Features Energy Efficient,Replacement
Appliance Oven - Self Cleaning, Dishwasher, Disposal, Built-In Microwave
Heat Source Natural Gas
Laundry Lower Floor
Exterior
Exterior Feature Patio(s), Porch(es)
Garage Spaces 4.0
Waterfront N
Water Access N
Roof Type Pitched,Shingle
Accessibility None
Porch Patio(s), Porch(es)
Parking Type Driveway, Attached Garage
Attached Garage 1
Total Parking Spaces 4
Garage Y
Building
Lot Description Level, Open, Front Yard, Rear Yard, SideYard(s)
Story Other
Foundation Brick/Mortar, Slab
Sewer Public Sewer
Water Public
Architectural Style Colonial, Split Level
Level or Stories Other
Additional Building Above Grade
New Construction N
Schools
Elementary Schools Johnstone School
School District City Of Vineland Board Of Education
Others
Senior Community No
Tax ID 14-03305-00011
Ownership Fee Simple
Acceptable Financing Conventional, VA, FHA 203(b)
Listing Terms Conventional, VA, FHA 203(b)
Financing Conventional,VA,FHA 203(b)
Read Less Info
Want to know what your home might be worth? Contact us for a FREE valuation!

Our team is ready to help you sell your home for the highest possible price ASAP

Bought with Theresa Simonini • Coldwell Banker Excel Realty
GET MORE INFORMATION





