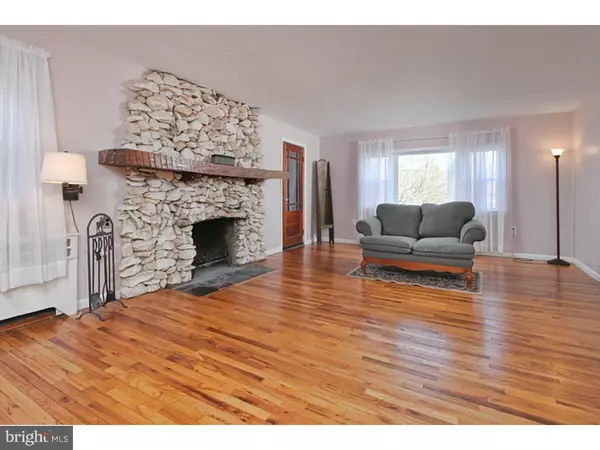For more information regarding the value of a property, please contact us for a free consultation.
Key Details
Sold Price $222,000
Property Type Single Family Home
Sub Type Detached
Listing Status Sold
Purchase Type For Sale
Square Footage 2,516 sqft
Price per Sqft $88
Subdivision None Available
MLS Listing ID 1003969733
Sold Date 04/15/16
Style Carriage House
Bedrooms 4
Full Baths 2
Half Baths 1
HOA Y/N N
Abv Grd Liv Area 2,516
Originating Board TREND
Year Built 1930
Annual Tax Amount $8,600
Tax Year 2015
Lot Size 0.310 Acres
Acres 0.31
Lot Dimensions 100X135
Property Description
Don't miss this Woodbury Heights beauty with a 2 car detached garage situated on a large corner property! This home has been well cared for with UPDATED roof, heating and Air conditioning! Enter into a warm and inviting entry foyer, super spacious great room with stone wood burning fireplace and spacious dining room all with freshly refinished hardwood flooring! The kitchen features plenty of cabinetry and counter space with brick back splash and all newer stainless appliance package! The first floor bedroom is currently used as a convenient home office and first floor laundry. The owners bedroom includes it's own private bath with stall shower, large closet and plenty of storage in the walk-in attic access! Two more additional bedrooms on the 2nd floor and a full bath! Enjoy your morning cup of joe on the VAULTED/beamed sunroom OR the quaint screened in porch off the kitchen! The detached garage includes a full walk up 2nd floor! This impeccable beauty is ready for your immediate occupancy PLUS... Plenty of room to finish or store in the FULL basement too!
Location
State NJ
County Gloucester
Area Woodbury Heights Boro (20823)
Zoning RES
Rooms
Other Rooms Living Room, Dining Room, Primary Bedroom, Bedroom 2, Bedroom 3, Kitchen, Bedroom 1, Other, Attic
Basement Full, Unfinished
Interior
Interior Features Primary Bath(s), Ceiling Fan(s), Stall Shower, Kitchen - Eat-In
Hot Water Natural Gas
Heating Gas, Steam, Radiator
Cooling Central A/C
Flooring Wood, Fully Carpeted, Tile/Brick
Fireplaces Number 1
Fireplaces Type Stone
Equipment Dishwasher, Disposal
Fireplace Y
Window Features Bay/Bow
Appliance Dishwasher, Disposal
Heat Source Natural Gas, Other
Laundry Main Floor
Exterior
Exterior Feature Patio(s), Porch(es)
Garage Spaces 5.0
Utilities Available Cable TV
Waterfront N
Water Access N
Roof Type Shingle
Accessibility None
Porch Patio(s), Porch(es)
Parking Type Driveway, Detached Garage
Total Parking Spaces 5
Garage Y
Building
Lot Description Corner, Front Yard, Rear Yard, SideYard(s)
Story 1.5
Foundation Brick/Mortar
Sewer Public Sewer
Water Public
Architectural Style Carriage House
Level or Stories 1.5
Additional Building Above Grade
New Construction N
Schools
Middle Schools Gateway Regional
High Schools Gateway Regional
School District Gateway Regional Schools
Others
Tax ID 23-00059-00009
Ownership Fee Simple
Acceptable Financing Conventional, VA, FHA 203(b)
Listing Terms Conventional, VA, FHA 203(b)
Financing Conventional,VA,FHA 203(b)
Read Less Info
Want to know what your home might be worth? Contact us for a FREE valuation!

Our team is ready to help you sell your home for the highest possible price ASAP

Bought with Catherine Hartman • BHHS Fox & Roach-Moorestown
GET MORE INFORMATION





