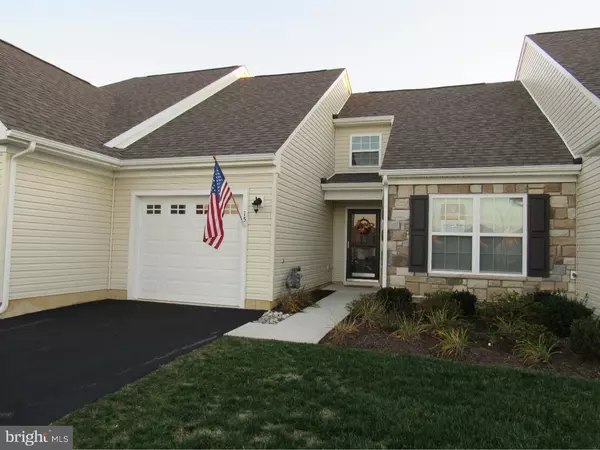For more information regarding the value of a property, please contact us for a free consultation.
Key Details
Sold Price $235,000
Property Type Single Family Home
Sub Type Twin/Semi-Detached
Listing Status Sold
Purchase Type For Sale
Square Footage 1,425 sqft
Price per Sqft $164
Subdivision Spring Arbor
MLS Listing ID 1004259375
Sold Date 01/11/16
Style Carriage House
Bedrooms 2
Full Baths 2
HOA Fees $180/mo
HOA Y/N Y
Abv Grd Liv Area 1,425
Originating Board TREND
Year Built 2013
Annual Tax Amount $1,317
Tax Year 2015
Lot Size 3,920 Sqft
Acres 0.09
Lot Dimensions 0 X 0
Property Description
Here's your rare opportunity to own a 2 year old carriage home in the sought after 55+ neighborhood of Spring Arbor and its in better than new condition. All appliances are included, ceiling fans with light fixtures have been added as has pleated window shades, garage door opener and the sun room complete with a vaulted ceiling. The interior of the home has hardwood flooring throughout everywhere except the baths that have ceramic tiled floors and the laundry room which has a single piece vinyl floor. Located on a cul-de-sac this home backs to the putting green and is just a few hundred feet from the recreation area. The upper level is accessed thru the garage via a stairway and contains the HVAC, is completely floored and insulated which is perfect for storage. There is a convenient showing procedure and settlement dates are negotiable. The community includes a bocce ball court, exterior gathering area with seating, pool and so much more. The monthly fee covers common area maintenance, lawn maintenance, snow removal, trash removal, tennis court, club house, pool and management fee. Stop by and take a closer look ... you won't be disappointed.
Location
State DE
County New Castle
Area South Of The Canal (30907)
Zoning 23R-3
Rooms
Other Rooms Living Room, Primary Bedroom, Kitchen, Bedroom 1, Laundry, Other, Attic
Interior
Interior Features Primary Bath(s), Butlers Pantry, Ceiling Fan(s), Stall Shower, Kitchen - Eat-In
Hot Water Natural Gas
Heating Gas, Forced Air
Cooling Central A/C
Flooring Wood, Vinyl, Tile/Brick
Equipment Built-In Range, Oven - Self Cleaning, Dishwasher, Refrigerator, Disposal, Built-In Microwave
Fireplace N
Window Features Energy Efficient
Appliance Built-In Range, Oven - Self Cleaning, Dishwasher, Refrigerator, Disposal, Built-In Microwave
Heat Source Natural Gas
Laundry Main Floor
Exterior
Exterior Feature Patio(s)
Garage Spaces 2.0
Utilities Available Cable TV
Amenities Available Swimming Pool, Tennis Courts, Club House
Water Access N
Roof Type Pitched,Shingle
Accessibility None
Porch Patio(s)
Attached Garage 1
Total Parking Spaces 2
Garage Y
Building
Lot Description Cul-de-sac, Level, Front Yard, Rear Yard, SideYard(s)
Story 1
Foundation Concrete Perimeter
Sewer Public Sewer
Water Public
Architectural Style Carriage House
Level or Stories 1
Additional Building Above Grade
Structure Type Cathedral Ceilings
New Construction N
Schools
School District Appoquinimink
Others
HOA Fee Include Pool(s),Common Area Maintenance,Lawn Maintenance,Snow Removal,Trash,Management
Senior Community Yes
Tax ID 23-021.00-171
Ownership Fee Simple
Acceptable Financing Conventional, VA, FHA 203(b)
Listing Terms Conventional, VA, FHA 203(b)
Financing Conventional,VA,FHA 203(b)
Read Less Info
Want to know what your home might be worth? Contact us for a FREE valuation!

Our team is ready to help you sell your home for the highest possible price ASAP

Bought with Alfred Willis • Active Adults Realty
GET MORE INFORMATION





