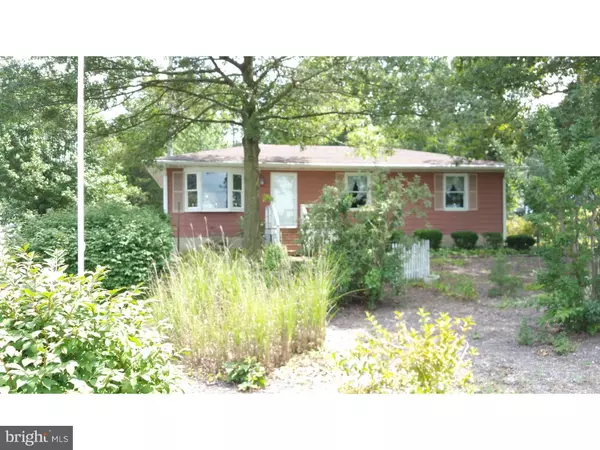For more information regarding the value of a property, please contact us for a free consultation.
Key Details
Sold Price $162,000
Property Type Single Family Home
Sub Type Detached
Listing Status Sold
Purchase Type For Sale
Square Footage 1,056 sqft
Price per Sqft $153
Subdivision None Available
MLS Listing ID 1004298167
Sold Date 08/29/17
Style Ranch/Rambler
Bedrooms 3
Full Baths 1
HOA Y/N N
Abv Grd Liv Area 1,056
Originating Board TREND
Year Built 1967
Annual Tax Amount $65
Tax Year 2016
Lot Size 0.789 Acres
Acres 0.73
Lot Dimensions 91X312X89X344
Property Description
Back on the market! Seller is installing new architectural shingle roof. Bright and cheery with a Cottage feel! Full basement is very dry with Bilco door! Andersen windows, newer HVAC, and newer septic make this home easily financed in any way. Nice laminate flooring throughout. Move in ready!
Location
State DE
County Kent
Area Milford (30805)
Zoning AR
Rooms
Other Rooms Living Room, Dining Room, Primary Bedroom, Bedroom 2, Kitchen, Family Room, Bedroom 1, Laundry, Attic
Basement Full, Unfinished
Interior
Interior Features Kitchen - Island, Ceiling Fan(s)
Hot Water Electric
Heating Heat Pump - Electric BackUp, Forced Air
Cooling Central A/C
Fireplace N
Laundry Main Floor
Exterior
Exterior Feature Deck(s)
Water Access N
Roof Type Pitched
Accessibility None
Porch Deck(s)
Garage N
Building
Lot Description Level
Story 1
Foundation Brick/Mortar
Sewer On Site Septic
Water Well
Architectural Style Ranch/Rambler
Level or Stories 1
Additional Building Above Grade, Shed
New Construction N
Schools
Middle Schools Milford
High Schools Milford
School District Milford
Others
Senior Community No
Tax ID MD-00-18900-01-0600-000
Ownership Fee Simple
Acceptable Financing Conventional, VA, FHA 203(b), USDA
Listing Terms Conventional, VA, FHA 203(b), USDA
Financing Conventional,VA,FHA 203(b),USDA
Read Less Info
Want to know what your home might be worth? Contact us for a FREE valuation!

Our team is ready to help you sell your home for the highest possible price ASAP

Bought with Myra K Mitchell • RE/MAX Twin Counties




