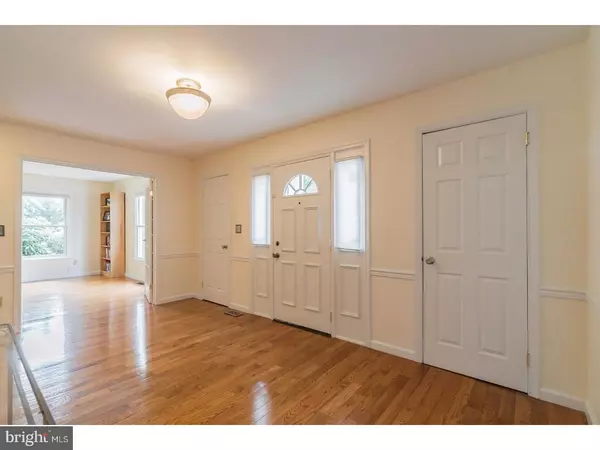For more information regarding the value of a property, please contact us for a free consultation.
Key Details
Sold Price $715,000
Property Type Single Family Home
Sub Type Detached
Listing Status Sold
Purchase Type For Sale
Square Footage 2,676 sqft
Price per Sqft $267
Subdivision Grovers Mill Est
MLS Listing ID 1000043922
Sold Date 08/04/17
Style Colonial
Bedrooms 4
Full Baths 2
Half Baths 1
HOA Fees $14/ann
HOA Y/N Y
Abv Grd Liv Area 2,676
Originating Board TREND
Year Built 1980
Annual Tax Amount $16,173
Tax Year 2016
Lot Size 0.849 Acres
Acres 0.85
Property Description
GROVER'S MILL ESTATES PRIME LOCATION! This pristine and stately colonial is located on one of the most desirable lots in the Estates. As you walk up the new paver walkway to the front door, you are welcomed into a spacious foyer with gleaming hardwood floors that expand to the formal living room and dining room. The French doors to the right lead you to a spacious and bright living room and a set of French doors to the left lead to the inviting and formal dining room. The gourmet kitchen is very spacious and has been updated with new granite countertops, 42"cabinetry, appliances as well as tiled flooring. There is a private office/den off the kitchen with new carpeting and freshly painted, a great room for a work from home situation. The family room has a brick wood burning fireplace and sliding door to the back yard patio. An updated powder room and a 2 car garage complete the main level of this home. The upper level has 4 spacious bedrooms including the master bedroom suite, two updated baths and the laundry room/closet. Come down to the basement level to enjoy another 960 sq.ft. of beautifully finished area for your entertaining needs, home theater or play area. After you are done with the inside,you can step outside into this resort-like backyard and you will be transported to a serene, private oasis with a beautiful inground pool surrounded by mature trees and backing to preserved wooded land. This home is located near shops, restaurants, train, community park and a few minutes from downtown Princeton as well as being part of the nationally acclaimed (Blue Ribbon) West Windsor/Plainsboro schools system. Ready to move in and enjoy the comfort and lifestyle this home has to offer...you do not want to miss this one!
Location
State NJ
County Mercer
Area West Windsor Twp (21113)
Zoning R20
Rooms
Other Rooms Living Room, Dining Room, Primary Bedroom, Bedroom 2, Bedroom 3, Kitchen, Family Room, Bedroom 1, Laundry, Other
Basement Full, Fully Finished
Interior
Interior Features Primary Bath(s), Kitchen - Eat-In
Hot Water Natural Gas
Heating Gas, Forced Air
Cooling Central A/C
Flooring Wood, Fully Carpeted, Tile/Brick
Fireplaces Number 1
Fireplaces Type Brick
Equipment Dishwasher
Fireplace Y
Appliance Dishwasher
Heat Source Natural Gas
Laundry Upper Floor
Exterior
Exterior Feature Patio(s)
Garage Spaces 5.0
Pool In Ground
Utilities Available Cable TV
Water Access N
Roof Type Pitched
Accessibility None
Porch Patio(s)
Attached Garage 2
Total Parking Spaces 5
Garage Y
Building
Lot Description Trees/Wooded, Front Yard, Rear Yard
Story 2
Sewer Public Sewer
Water Public
Architectural Style Colonial
Level or Stories 2
Additional Building Above Grade
New Construction N
Schools
Elementary Schools Village School
School District West Windsor-Plainsboro Regional
Others
Pets Allowed Y
Senior Community No
Tax ID 13-00021-00196
Ownership Fee Simple
Acceptable Financing Conventional
Listing Terms Conventional
Financing Conventional
Pets Allowed Case by Case Basis
Read Less Info
Want to know what your home might be worth? Contact us for a FREE valuation!

Our team is ready to help you sell your home for the highest possible price ASAP

Bought with Sheetal Chhabra • Keller Williams Elite Realtors




