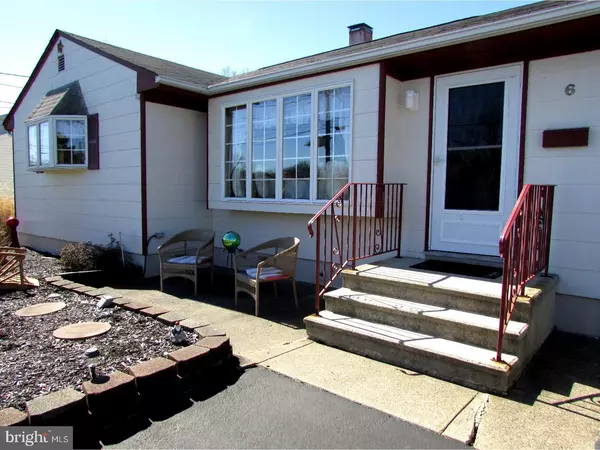For more information regarding the value of a property, please contact us for a free consultation.
Key Details
Sold Price $190,000
Property Type Single Family Home
Sub Type Detached
Listing Status Sold
Purchase Type For Sale
Square Footage 1,176 sqft
Price per Sqft $161
Subdivision Sherbrooke Manor
MLS Listing ID 1000045684
Sold Date 08/25/17
Style Ranch/Rambler
Bedrooms 3
Full Baths 1
HOA Y/N N
Abv Grd Liv Area 1,176
Originating Board TREND
Year Built 1958
Annual Tax Amount $5,988
Tax Year 2016
Lot Size 0.275 Acres
Acres 0.28
Lot Dimensions 60X200
Property Description
You have to come see this 3 bedroom, 1 bath Ranch home in Sherbrooke Manor of Ewing. Excellent curb appeal gives you an idea of this meticulously clean home. Inside this turn key home you will find neutral warm colors making you feel right at home. Looking for an open floor plan? Enjoy the flow from the carpeted Living Room into the dining room and kitchen. Hardwood floors are present in the dining room, hallway and bedrooms. The updated kitchen is a perfect size for all of your needs. All of the windows throughout this house have been replaced. The fenced-in back yard is made for entertaining with a trek deck and plenty of space for your guests-privacy also abounds behind the property line with a deep tree line. Downstairs you can find a full basement with perimeter drainage system that is ready to be finished to maximize living space. Also included is a security system and 1 yr HMS warranty. Don't let this special home get away.
Location
State NJ
County Mercer
Area Ewing Twp (21102)
Zoning R-2
Rooms
Other Rooms Living Room, Dining Room, Primary Bedroom, Bedroom 2, Kitchen, Bedroom 1, Attic
Basement Full, Unfinished, Drainage System
Interior
Interior Features Ceiling Fan(s)
Hot Water Natural Gas
Heating Gas, Forced Air
Cooling Central A/C
Flooring Wood, Fully Carpeted, Vinyl, Tile/Brick
Fireplace N
Window Features Bay/Bow
Heat Source Natural Gas
Laundry Basement
Exterior
Exterior Feature Deck(s), Patio(s)
Fence Other
Utilities Available Cable TV
Water Access N
Roof Type Pitched,Shingle
Accessibility None
Porch Deck(s), Patio(s)
Garage N
Building
Lot Description Front Yard, Rear Yard
Story 1
Foundation Brick/Mortar
Sewer Public Sewer
Water Public
Architectural Style Ranch/Rambler
Level or Stories 1
Additional Building Above Grade
New Construction N
Schools
Elementary Schools Wl Antheil
Middle Schools Gilmore J Fisher
High Schools Ewing
School District Ewing Township Public Schools
Others
Senior Community No
Tax ID 02-00105 07-00028
Ownership Fee Simple
Security Features Security System
Acceptable Financing Conventional, VA, FHA 203(b)
Listing Terms Conventional, VA, FHA 203(b)
Financing Conventional,VA,FHA 203(b)
Read Less Info
Want to know what your home might be worth? Contact us for a FREE valuation!

Our team is ready to help you sell your home for the highest possible price ASAP

Bought with Jeffrey DePiano • RE/MAX Properties - Newtown




