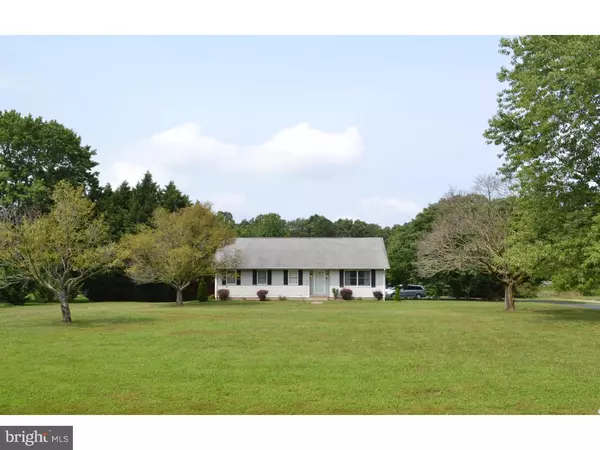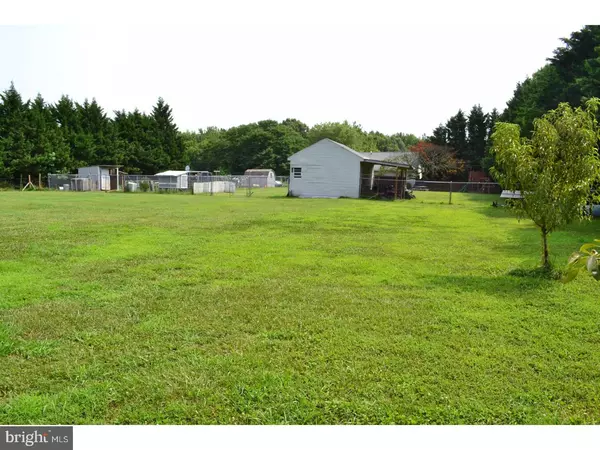For more information regarding the value of a property, please contact us for a free consultation.
Key Details
Sold Price $220,000
Property Type Single Family Home
Sub Type Detached
Listing Status Sold
Purchase Type For Sale
Square Footage 2,736 sqft
Price per Sqft $80
Subdivision None Available
MLS Listing ID 1000057918
Sold Date 09/01/17
Style Traditional
Bedrooms 3
Full Baths 2
HOA Y/N N
Abv Grd Liv Area 2,736
Originating Board TREND
Year Built 1980
Annual Tax Amount $718
Tax Year 2016
Lot Size 2.290 Acres
Acres 2.29
Lot Dimensions 1
Property Description
Move in and make it your own! If you don't mind doing a little cosmetic work and have been looking for a home on a couple of private country acres, here it is and it is priced to sell quickly! Some updates have already been done for you in the bathrooms with tile flooring and tub surround in the 2nd bath and a new vanity. The living room is a great size with plenty of natural light and the kitchen has so much potential with tons of space to re-design and make it the kitchen of your dreams! Fully functional as it is though with wrap around counters with breakfast bar, stainless steel appliances and a pantry. The large family room off the back of the home includes a pellet stove. The master bedroom has it's own full bath along with 2 spacious walk in closets. Originally 3 bedrooms on the 1st floor, but 1 is lacking a closet and would be a great office or hobby room! Or take out a wall and make an expansive master suite! Upstairs you will find a bonus room and another bedroom along with a large closet. There is potential for this to be a 5 bedroom home! The large laundry room is great for additional storage. Ceiling fans and laminate flooring throughout the home. Outback you will find several fenced in yards along with a chicken pen - want a pony? Goats? pigs? No deed restrictions! Surrounded by trees and space to do as you please! Don't pass up the opportunity for instant equity! Sold AS-IS, inspections are for Buyer's information only.
Location
State DE
County Kent
Area Lake Forest (30804)
Zoning AR
Direction East
Rooms
Other Rooms Living Room, Primary Bedroom, Bedroom 2, Kitchen, Family Room, Bedroom 1, Laundry, Other, Attic
Interior
Interior Features Primary Bath(s), Butlers Pantry, Ceiling Fan(s), Stall Shower, Dining Area
Hot Water Electric
Heating Propane, Forced Air
Cooling Central A/C
Flooring Vinyl
Equipment Dishwasher
Fireplace N
Appliance Dishwasher
Heat Source Bottled Gas/Propane
Laundry Main Floor
Exterior
Exterior Feature Deck(s)
Garage Spaces 3.0
Fence Other
Pool Above Ground
Water Access N
Roof Type Shingle
Accessibility None
Porch Deck(s)
Total Parking Spaces 3
Garage N
Building
Story 1.5
Sewer On Site Septic
Water Well
Architectural Style Traditional
Level or Stories 1.5
Additional Building Above Grade
New Construction N
Schools
Middle Schools W.T. Chipman
High Schools Lake Forest
School District Lake Forest
Others
Senior Community No
Tax ID SM-00-13800-01-2802-000
Ownership Fee Simple
Acceptable Financing Conventional
Listing Terms Conventional
Financing Conventional
Read Less Info
Want to know what your home might be worth? Contact us for a FREE valuation!

Our team is ready to help you sell your home for the highest possible price ASAP

Bought with Mariah Little • Long & Foster Real Estate, Inc.
GET MORE INFORMATION





