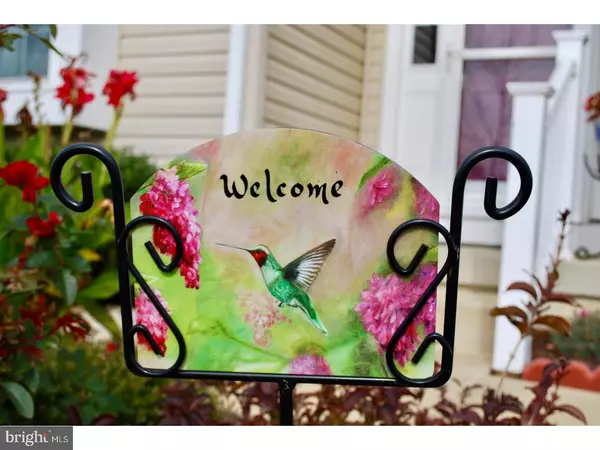For more information regarding the value of a property, please contact us for a free consultation.
Key Details
Sold Price $320,000
Property Type Single Family Home
Sub Type Detached
Listing Status Sold
Purchase Type For Sale
Square Footage 2,000 sqft
Price per Sqft $160
Subdivision Spring Arbor
MLS Listing ID 1000059218
Sold Date 06/09/17
Style Ranch/Rambler
Bedrooms 2
Full Baths 2
HOA Fees $216/mo
HOA Y/N N
Abv Grd Liv Area 2,000
Originating Board TREND
Year Built 2011
Annual Tax Amount $2,079
Tax Year 2016
Lot Size 7,405 Sqft
Acres 0.17
Lot Dimensions 67 X 112.50
Property Description
Welcome to your new home! Stunning Conrad model is move-in ready....all it needs is you! Upon entering, you will find the home to be bright, warm & inviting, featuring 9' ceilings and hardwood floors throughout (except Laundry Room, Baths & 2nd BR). This floor plan features a combined formal Living & Dining room in the front of the house. The LR front window with window seat overlooks open space...Armillary Circle isn't a crowded street. The back of the house features a beautiful Kitchen with upgraded 42" Maple Cabinets accented with crown molding, recessed lighting, granite countertops with pendant lighting above the breakfast bar (chairs stay), ceramic tile backsplash, dishwasher, disposal, built-in microwave over smooth top range and included refrigerator. The Kitchen overlooks the 18x16 Family Room with a gas FP w/mantle, overhead lighted CF and sliding doors to the screened 10x12 porch. Off the porch is the 10x20 Trex, tongue & groove, maintenance free deck with steps to the yard and is perfect for your outdoor grilling & entertainment. The MBR is also in the rear of the home, features a double door entry, an exceptionally large walk-in closet, hardwood floors, overhead lighted CF, a private bathroom with linen closet and a ceramic tile floor & shower. The 2nd BR has wall-to-wall carpeting & an overhead lighted CF. The hall Bathroom features ceramic tile as well. Conveniently located across from the garage entrance is the Laundry Room (washer & dryer included0. The 2 car garage floor has been painted and includes rubber mats to help protect the floor from snow/salt/dirt. Custom window treatments w/room darkening shades stay which further enhances energy efficiency. The home has been professionally painted throughout with neutral colors. The exterior is beautifully landscaped yet living here you can enjoy a carefree lifestyle with not having to do any of the outdoor work. Spring Arbor offers a clubhouse w/Ballroom, game room, library & fitness center. Outside there is a heated swimming pool, bocce ball & a putting green. Spring Arbor is conveniently located to shopping, dining, movies & more. Now is the time to treat yourself to a great home in a great community and start enjoying your carefree lifestyle at Spring Arbor!
Location
State DE
County New Castle
Area South Of The Canal (30907)
Zoning 23R-2
Rooms
Other Rooms Living Room, Dining Room, Primary Bedroom, Kitchen, Family Room, Bedroom 1, Other
Interior
Interior Features Primary Bath(s), Butlers Pantry, Ceiling Fan(s), Breakfast Area
Hot Water Natural Gas
Heating Gas, Forced Air
Cooling Central A/C
Flooring Wood, Fully Carpeted, Tile/Brick
Fireplaces Number 1
Fireplaces Type Gas/Propane
Equipment Built-In Range, Dishwasher, Disposal, Built-In Microwave
Fireplace Y
Appliance Built-In Range, Dishwasher, Disposal, Built-In Microwave
Heat Source Natural Gas
Laundry Main Floor
Exterior
Exterior Feature Deck(s), Porch(es)
Parking Features Inside Access, Garage Door Opener
Garage Spaces 4.0
Utilities Available Cable TV
Amenities Available Swimming Pool, Club House
Water Access N
Roof Type Shingle
Accessibility None
Porch Deck(s), Porch(es)
Attached Garage 2
Total Parking Spaces 4
Garage Y
Building
Lot Description Cul-de-sac, Level, Front Yard, Rear Yard, SideYard(s)
Story 1
Sewer Public Sewer
Water Public
Architectural Style Ranch/Rambler
Level or Stories 1
Additional Building Above Grade
Structure Type 9'+ Ceilings
New Construction N
Schools
School District Appoquinimink
Others
HOA Fee Include Pool(s),Common Area Maintenance,Ext Bldg Maint,Lawn Maintenance,Snow Removal,Trash,Insurance
Senior Community Yes
Tax ID 23-021.00-252
Ownership Condominium
Acceptable Financing Conventional, VA, FHA 203(b)
Listing Terms Conventional, VA, FHA 203(b)
Financing Conventional,VA,FHA 203(b)
Read Less Info
Want to know what your home might be worth? Contact us for a FREE valuation!

Our team is ready to help you sell your home for the highest possible price ASAP

Bought with Thomas S Hounsell • Weichert Realtors-Limestone
GET MORE INFORMATION





