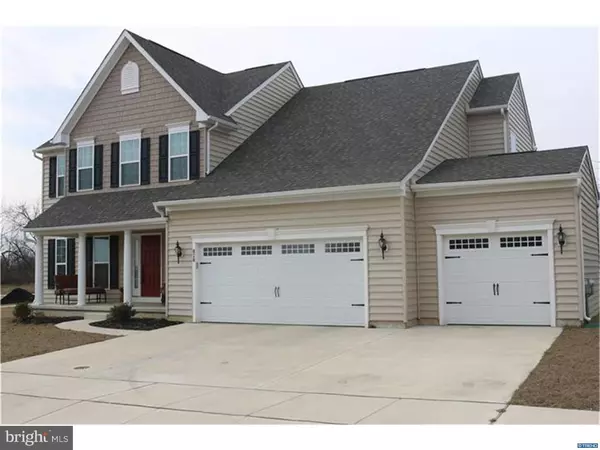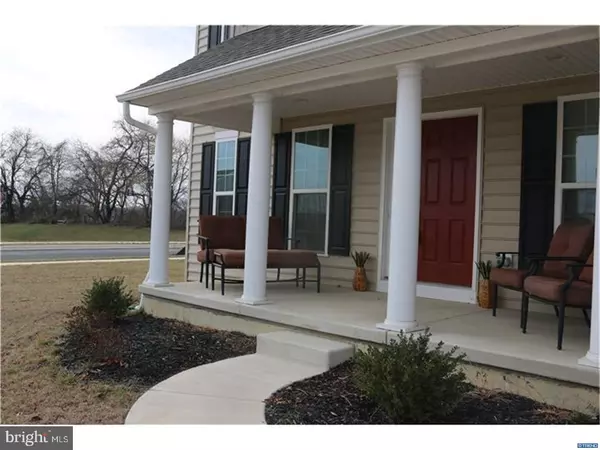For more information regarding the value of a property, please contact us for a free consultation.
Key Details
Sold Price $349,900
Property Type Single Family Home
Sub Type Detached
Listing Status Sold
Purchase Type For Sale
Square Footage 3,325 sqft
Price per Sqft $105
Subdivision High Hook Farms
MLS Listing ID 1000060262
Sold Date 06/23/17
Style Colonial
Bedrooms 5
Full Baths 2
Half Baths 1
HOA Fees $14/ann
HOA Y/N Y
Abv Grd Liv Area 2,505
Originating Board TREND
Year Built 2015
Annual Tax Amount $2,937
Tax Year 2016
Lot Size 7,841 Sqft
Acres 0.18
Lot Dimensions 00 X 00
Property Description
Welcome home to this beautifully built Palermo Model with a front porch in a Picturesque Setting within the highly desirable Appoquinimink School District!!! This home is less than 2 years old and was built on a $15,000 premium lot with a 3 car Garage with a 2' extension...rare find in this community. So why wait for the hassles and bustles of new construction when you have a turn key home designed with the modern lifestyle in mind and offers an open and airy floor plan with tons of upgrades waiting for you. Step into the Foyer and you"re greeted with hardwood floors that flow through most of the main level. To the left is the formal Dining Room, perfect for entertaining. A cased opening to the right leads past a convenient powder room with ceramic tile flooring, a mud room and coat closet and into the living area of the home. The Gourmet Kitchen is a cook"s delight complete with a nice size island, painted glazed hazelnut cabinets with crown moulding, plenty of counter space with granite counter tops and a complimentary back splash, stainless steel GE appliances, and a large pantry closet. The double patio door Dinette is perfect for informal entertaining and is open to the Great Room so you never miss a moment with friends and family. For additional light and warmth a granite surrounded fireplace was added to the great room. Located right off of the Great Room is a first floor bedroom with a 4' extension for even more space that may be used as a home office if preferred. Upstairs the feeling of space continues with three lovely bedrooms with ample closets, convenient 2nd floor laundry room with a closet, hallway bath with ceramic tile bathtub/shower and floors. The 4' extension in the owners suite makes this room enormous but yet still very inviting with very functional walk-in closet with custom built shelves, Cherry Bordeaux double bowl vanity complete with Santa Cecilia granite and ceramic tile bathtub/shower and floors. The story of this home continues with the finished lower level flooded with recess lighting, a multi-purpose /exercise room with a utility sink, large family room and a 3 piece plumbing rough-in for a future bathroom. The lower level also offers a media room located right off of the family room that can also be used as a play room or home office. The list of upgrades goes on and on.... This immaculate home is a must see! Please schedule your tour today!! Sqft provided by Public Records, room sizes are approx.
Location
State DE
County New Castle
Area South Of The Canal (30907)
Zoning S
Rooms
Other Rooms Living Room, Dining Room, Primary Bedroom, Bedroom 2, Bedroom 3, Kitchen, Family Room, Bedroom 1, Other, Attic
Basement Full
Interior
Interior Features Primary Bath(s), Kitchen - Island, Butlers Pantry, Ceiling Fan(s), Dining Area
Hot Water Natural Gas
Heating Gas, Forced Air, Zoned, Programmable Thermostat
Cooling Central A/C
Flooring Wood, Fully Carpeted, Vinyl, Tile/Brick
Fireplaces Number 1
Fireplaces Type Stone, Gas/Propane
Equipment Oven - Self Cleaning, Dishwasher, Refrigerator, Disposal, Built-In Microwave
Fireplace Y
Window Features Energy Efficient
Appliance Oven - Self Cleaning, Dishwasher, Refrigerator, Disposal, Built-In Microwave
Heat Source Natural Gas
Laundry Upper Floor
Exterior
Exterior Feature Porch(es)
Parking Features Inside Access, Garage Door Opener, Oversized
Garage Spaces 6.0
Utilities Available Cable TV
Water Access N
Roof Type Pitched,Shingle
Accessibility None
Porch Porch(es)
Attached Garage 3
Total Parking Spaces 6
Garage Y
Building
Lot Description Corner, Front Yard, Rear Yard, SideYard(s)
Story 2
Sewer Public Sewer
Water Public
Architectural Style Colonial
Level or Stories 2
Additional Building Above Grade, Below Grade
Structure Type 9'+ Ceilings
New Construction N
Schools
Elementary Schools Cedar Lane
Middle Schools Louis L. Redding
High Schools Middletown
School District Appoquinimink
Others
Senior Community No
Tax ID 13-019.31-094
Ownership Fee Simple
Acceptable Financing Conventional, VA, FHA 203(b), USDA
Listing Terms Conventional, VA, FHA 203(b), USDA
Financing Conventional,VA,FHA 203(b),USDA
Read Less Info
Want to know what your home might be worth? Contact us for a FREE valuation!

Our team is ready to help you sell your home for the highest possible price ASAP

Bought with Lakeisha Cunningham • Empower Real Estate, LLC
GET MORE INFORMATION





