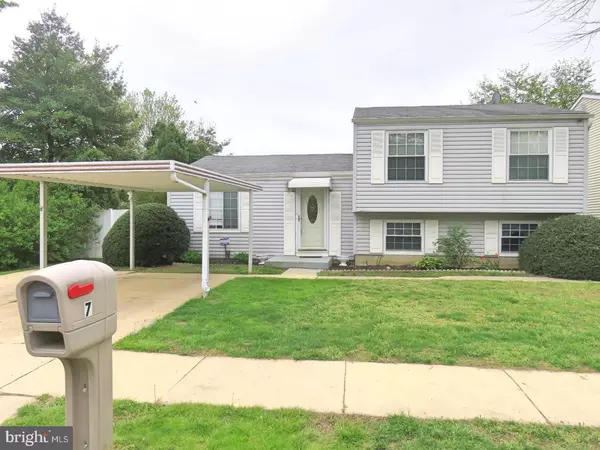For more information regarding the value of a property, please contact us for a free consultation.
Key Details
Sold Price $198,000
Property Type Single Family Home
Sub Type Detached
Listing Status Sold
Purchase Type For Sale
Square Footage 1,425 sqft
Price per Sqft $138
Subdivision Cambridge Gardens
MLS Listing ID 1000061114
Sold Date 06/12/17
Style Traditional,Split Level
Bedrooms 4
Full Baths 1
Half Baths 1
HOA Fees $3
HOA Y/N Y
Abv Grd Liv Area 1,425
Originating Board TREND
Year Built 1977
Annual Tax Amount $1,446
Tax Year 2016
Lot Size 6,970 Sqft
Acres 0.16
Lot Dimensions 50X130
Property Description
Captivating split level at popular Cambridge Gardens only available due to relocation. Spacious 4 bedrooms, 1.5 baths Home is well taken cared for and in Move-in condition. The main level offers a Nice Size Living room with beautiful laminate floors that connects to the well lit Dinning and large eat-in Kitchen area. Sliding doors lead to a beautiful deck, peaceful patio and fenced backyard with a delightful above ground swimming pool, perfect to entertain family and friends private gatherings. The upper level features the Master Bedroom with a nice walk-in closet; two other great bedrooms and an updated full bathroom. At lower level, we find the finished basement with a good size Family room; a 4th bedroom with an exit to backyard; a powder room; and a separate laundry room with additional crawl space. The front of the property has an ample driveway with a double carport and a large front yard. There is a disarmed security system and a wired security system of 4 cameras that will be included. House is amazing and is well located at a quiet neighborhood, close to shopping, parks, mall, public transportation and highways. Bring your offers. It wont last long!
Location
State DE
County New Castle
Area New Castle/Red Lion/Del.City (30904)
Zoning NC6.5
Rooms
Other Rooms Living Room, Dining Room, Primary Bedroom, Bedroom 2, Bedroom 3, Kitchen, Family Room, Bedroom 1, Laundry, Attic
Basement Partial, Fully Finished
Interior
Interior Features Ceiling Fan(s), Kitchen - Eat-In
Hot Water Electric
Heating Electric
Cooling Central A/C
Fireplace N
Heat Source Electric
Laundry Lower Floor
Exterior
Exterior Feature Deck(s), Patio(s)
Garage Spaces 3.0
Pool Above Ground
Water Access N
Roof Type Shingle
Accessibility None
Porch Deck(s), Patio(s)
Total Parking Spaces 3
Garage N
Building
Lot Description Front Yard
Story Other
Sewer Public Sewer
Water Public
Architectural Style Traditional, Split Level
Level or Stories Other
Additional Building Above Grade
New Construction N
Schools
High Schools William Penn
School District Colonial
Others
HOA Fee Include Snow Removal
Senior Community No
Tax ID 10-029.30-150
Ownership Fee Simple
Security Features Security System
Acceptable Financing Conventional, VA, FHA 203(b)
Listing Terms Conventional, VA, FHA 203(b)
Financing Conventional,VA,FHA 203(b)
Read Less Info
Want to know what your home might be worth? Contact us for a FREE valuation!

Our team is ready to help you sell your home for the highest possible price ASAP

Bought with Ming Chen • Patterson-Schwartz-Newark




