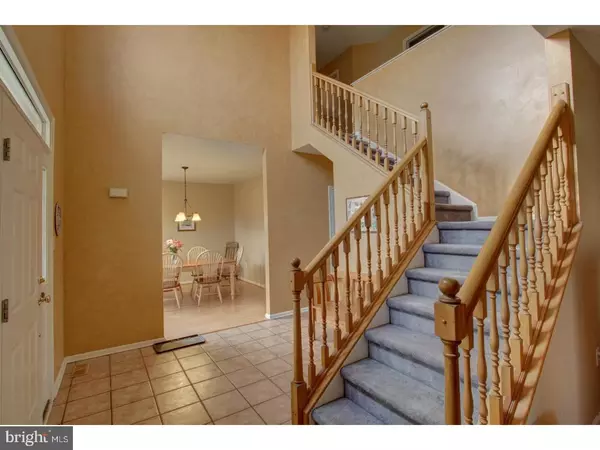For more information regarding the value of a property, please contact us for a free consultation.
Key Details
Sold Price $330,000
Property Type Single Family Home
Sub Type Detached
Listing Status Sold
Purchase Type For Sale
Square Footage 3,000 sqft
Price per Sqft $110
Subdivision Asbury Chase
MLS Listing ID 1000061466
Sold Date 06/16/17
Style Colonial
Bedrooms 4
Full Baths 2
Half Baths 1
HOA Y/N N
Abv Grd Liv Area 2,300
Originating Board TREND
Year Built 1998
Annual Tax Amount $2,054
Tax Year 2016
Lot Size 1.000 Acres
Acres 1.0
Lot Dimensions 117X297
Property Description
UPDATE...Owner recently had home professionally cleaned and carpets shampooed in mid-April and is also OFFERING $3000. towards closing costs. Come take a look at this Fantastic home on 1 acre w/ finished basement in Asbury Chase. New roof installed 2009 & New 80 gallon water heater in 2013. Walking through the front door, the bright and open 2 story foyer invites you in. Traditional center hall design offers a formal living and dining room. Spacious eat-in kitchen is open to the fam room and the cozy fireplace. New Sliding glass door leads to the rear deck which is convenient for grilling. Upstairs, the Spacious master suite has vaulted ceiling, great walk-in closet and master bath that has been recently renovated. All 3 of the additional bedrooms are all well sized and offer plenty of light and of closet space. Basement is finished and has a rear egress exit door. Owner is throwing in the pool table and L-shaped tool benches in the shop area. Enjoy entertaining outside in the open yet serene yard and up on the huge deck with pergola. The side entry garage, large front porch, storage shed and wood post fence complete the long list of great features. Conveniently located near Rt 1 makes the commute north or south a breeze! Close to shopping, dining, entertainment & health care. Come take a look today!
Location
State DE
County New Castle
Area South Of The Canal (30907)
Zoning NC21
Rooms
Other Rooms Living Room, Dining Room, Primary Bedroom, Bedroom 2, Bedroom 3, Kitchen, Family Room, Bedroom 1
Basement Full
Interior
Interior Features Primary Bath(s), Kitchen - Island, Butlers Pantry, Ceiling Fan(s), WhirlPool/HotTub, Kitchen - Eat-In
Hot Water Natural Gas
Heating Gas, Forced Air
Cooling Central A/C
Flooring Fully Carpeted, Tile/Brick
Fireplaces Number 1
Equipment Oven - Self Cleaning, Dishwasher, Disposal, Built-In Microwave
Fireplace Y
Window Features Bay/Bow
Appliance Oven - Self Cleaning, Dishwasher, Disposal, Built-In Microwave
Heat Source Natural Gas
Laundry Upper Floor
Exterior
Exterior Feature Deck(s), Porch(es)
Garage Spaces 5.0
Utilities Available Cable TV
Water Access N
Roof Type Shingle
Accessibility None
Porch Deck(s), Porch(es)
Attached Garage 2
Total Parking Spaces 5
Garage Y
Building
Story 2
Foundation Concrete Perimeter
Sewer On Site Septic
Water Public
Architectural Style Colonial
Level or Stories 2
Additional Building Above Grade, Below Grade
Structure Type Cathedral Ceilings,9'+ Ceilings
New Construction N
Schools
School District Colonial
Others
Senior Community No
Tax ID 13-008.40-028
Ownership Fee Simple
Acceptable Financing Conventional, VA, FHA 203(b)
Listing Terms Conventional, VA, FHA 203(b)
Financing Conventional,VA,FHA 203(b)
Read Less Info
Want to know what your home might be worth? Contact us for a FREE valuation!

Our team is ready to help you sell your home for the highest possible price ASAP

Bought with Robert Damiano • Century 21 Gold Key Realty
GET MORE INFORMATION





