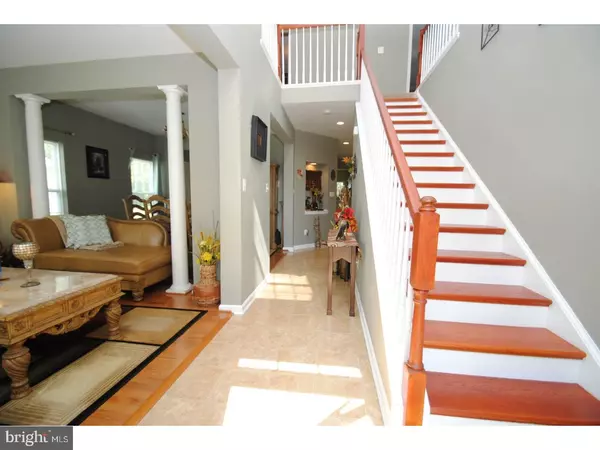For more information regarding the value of a property, please contact us for a free consultation.
Key Details
Sold Price $354,000
Property Type Single Family Home
Sub Type Detached
Listing Status Sold
Purchase Type For Sale
Square Footage 3,250 sqft
Price per Sqft $108
Subdivision Bayview Manor
MLS Listing ID 1000065384
Sold Date 07/31/17
Style Colonial
Bedrooms 5
Full Baths 3
Half Baths 1
HOA Fees $15/ann
HOA Y/N Y
Abv Grd Liv Area 3,250
Originating Board TREND
Year Built 2005
Annual Tax Amount $2,654
Tax Year 2016
Lot Size 6,534 Sqft
Acres 0.15
Lot Dimensions 100X65
Property Description
Welcome Home to this beautiful brick front, two story colonial home in Bayview Manor. The two story foyer welcomes you into a spacious retreat you'll never want to leave. This home is an entertainer's dream, offering a wonderful open floor plan and spacious bumped-out rooms, gleaming hardwood floors, and vast amounts of natural light. The great room is open to an upgraded kitchen with newly installed granite counter-tops and stainless steel appliances and provides a cozy gathering space while dinner is being prepared and shared. The kitchen makes cooking a joy with an abundance of cherry cabinetry, center island for meal preparation and counter space, and storage pantry. Sliding glass doors from the sunroom lead to a cozy deck where you can enjoy the full beauty of the changing seasons. Upstairs, you will find a master suite with a four piece bath which includes a soaking tub and separate subway and glass tiled shower with a glass enclosure. There are three generous bedrooms with a full bath and open hallway overlooking the foyer. The finished basement offer an additional bedroom with it's own egress and a full bath. There is a finished multi-purpose space that can be used as a media room, gym, or home theater. No need to commute, you can operate from home in your own office. This home is a dream come true. It's prime location provides the perfect balance of privacy while maintaining close proximity to major traffic arteries, restaurants, schools and shopping.
Location
State DE
County New Castle
Area New Castle/Red Lion/Del.City (30904)
Zoning ST
Rooms
Other Rooms Living Room, Dining Room, Primary Bedroom, Bedroom 2, Bedroom 3, Kitchen, Family Room, Bedroom 1, Laundry, Other
Basement Full, Fully Finished
Interior
Interior Features Primary Bath(s), Kitchen - Island, Butlers Pantry, Dining Area
Hot Water Natural Gas
Heating Gas, Forced Air
Cooling Central A/C
Flooring Wood, Fully Carpeted
Fireplaces Number 1
Fireplaces Type Marble
Equipment Built-In Range, Oven - Self Cleaning, Dishwasher, Refrigerator, Disposal, Energy Efficient Appliances
Fireplace Y
Appliance Built-In Range, Oven - Self Cleaning, Dishwasher, Refrigerator, Disposal, Energy Efficient Appliances
Heat Source Natural Gas
Laundry Main Floor
Exterior
Exterior Feature Deck(s)
Garage Spaces 4.0
Utilities Available Cable TV
Water Access N
Roof Type Pitched,Shingle
Accessibility None
Porch Deck(s)
Attached Garage 2
Total Parking Spaces 4
Garage Y
Building
Lot Description Front Yard, Rear Yard
Story 2
Sewer Public Sewer
Water Public
Architectural Style Colonial
Level or Stories 2
Additional Building Above Grade
Structure Type 9'+ Ceilings
New Construction N
Schools
High Schools William Penn
School District Colonial
Others
HOA Fee Include Common Area Maintenance,Snow Removal
Senior Community No
Tax ID 10-040.40-188
Ownership Fee Simple
Acceptable Financing Conventional, VA, FHA 203(b)
Listing Terms Conventional, VA, FHA 203(b)
Financing Conventional,VA,FHA 203(b)
Read Less Info
Want to know what your home might be worth? Contact us for a FREE valuation!

Our team is ready to help you sell your home for the highest possible price ASAP

Bought with Charna K. Parler • Keller Williams Realty Wilmington




