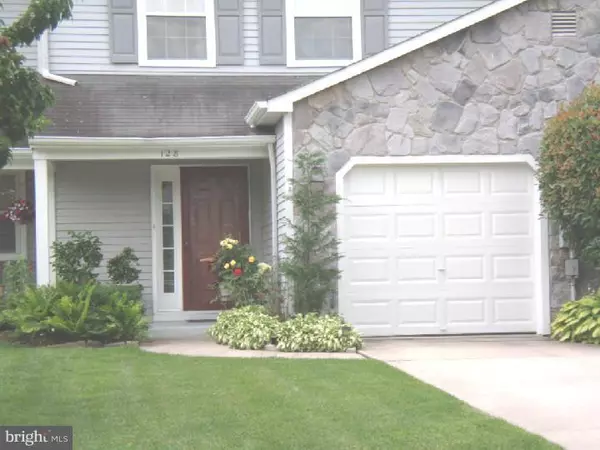For more information regarding the value of a property, please contact us for a free consultation.
Key Details
Sold Price $217,000
Property Type Townhouse
Sub Type Interior Row/Townhouse
Listing Status Sold
Purchase Type For Sale
Square Footage 2,082 sqft
Price per Sqft $104
Subdivision Ardsley West
MLS Listing ID 1000069142
Sold Date 05/24/17
Style Colonial
Bedrooms 3
Full Baths 2
Half Baths 1
HOA Fees $60/mo
HOA Y/N Y
Abv Grd Liv Area 2,082
Originating Board TREND
Year Built 1992
Annual Tax Amount $7,135
Tax Year 2016
Lot Size 2,750 Sqft
Acres 0.06
Lot Dimensions 22X125
Property Description
Motivated owner 3 story Townhome with Full Dormered Loft with 3 windows overlooking the woods. This is the largest and rare model. The loft does not overlook the master bedroom. There is a privacy fence and patio too. The Loft is great space for work at home, or for artists, architects that want to work with plenty of sunshine, or use as a 4th bedroom for extended family, college kidds back home etc. Large Eat in oak kitchen with lots of cabinets! Nice large foyer entry, with inside access to the garage. Luxury master bath with garden tub, shower and walkin closet. The Great Room has a gas fireplace, marble surround and triple French door with view of the fully fenced yard. There is a patio in the rear, a covered front porch, and large shed outside. The 2nd floor has 3 bedrooms and the laundry. The 3rd floor loft is completely finished for a 4th bedroom, home office, playroom, den, aupair, extended family nd more Has a nice turned staircase (NO spiral stairs) . There is also plenty of walk-in attic storage. There is a stone front, garage opener, gas heat and newer windows. Plenty of parking, far from highways and backs to woods. Shopping all close by, and short drive to Speedline. Plenty of guest parking. Low Association fees and this is NOT a Condo($60 month HOA). Easy to show with Supra. Great Investment too! Pets are permitted. Great Marlton Schools. Buy now and move in when you retire!
Location
State NJ
County Burlington
Area Evesham Twp (20313)
Zoning MD
Rooms
Other Rooms Living Room, Dining Room, Primary Bedroom, Bedroom 2, Kitchen, Family Room, Bedroom 1
Interior
Interior Features Primary Bath(s), Kitchen - Eat-In
Hot Water Natural Gas
Heating Gas, Forced Air
Cooling Central A/C
Flooring Fully Carpeted
Fireplaces Number 1
Fireplaces Type Marble, Gas/Propane
Equipment Dishwasher, Disposal
Fireplace Y
Window Features Energy Efficient,Replacement
Appliance Dishwasher, Disposal
Heat Source Natural Gas
Laundry Upper Floor
Exterior
Exterior Feature Porch(es)
Garage Garage Door Opener
Garage Spaces 3.0
Waterfront N
Water Access N
Roof Type Flat,Shingle
Accessibility None
Porch Porch(es)
Parking Type Driveway, Attached Garage, Other
Attached Garage 1
Total Parking Spaces 3
Garage Y
Building
Lot Description Level, Rear Yard
Story 3+
Sewer Public Sewer
Water Public
Architectural Style Colonial
Level or Stories 3+
Additional Building Above Grade
New Construction N
Schools
Middle Schools Marlton
School District Evesham Township
Others
Pets Allowed Y
HOA Fee Include Common Area Maintenance,Management
Senior Community No
Tax ID 13-00035 08-00105
Ownership Fee Simple
Acceptable Financing Conventional, FHA 203(b)
Listing Terms Conventional, FHA 203(b)
Financing Conventional,FHA 203(b)
Pets Description Case by Case Basis
Read Less Info
Want to know what your home might be worth? Contact us for a FREE valuation!

Our team is ready to help you sell your home for the highest possible price ASAP

Bought with Arkady Starikovsky • Cooper Realty Group
GET MORE INFORMATION





