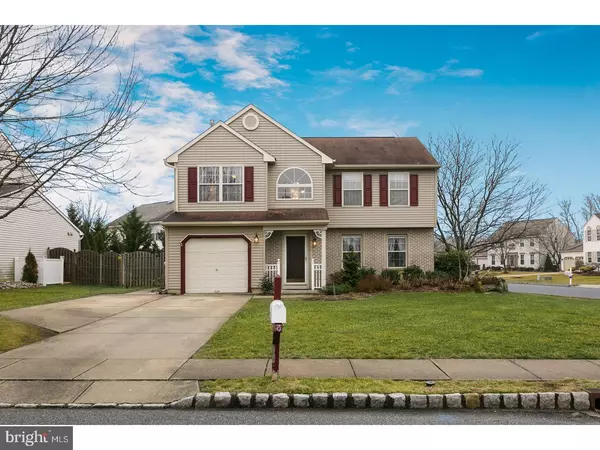For more information regarding the value of a property, please contact us for a free consultation.
Key Details
Sold Price $285,000
Property Type Single Family Home
Sub Type Detached
Listing Status Sold
Purchase Type For Sale
Square Footage 2,088 sqft
Price per Sqft $136
Subdivision Summerhill
MLS Listing ID 1000074726
Sold Date 07/07/17
Style Colonial
Bedrooms 3
Full Baths 2
Half Baths 1
HOA Fees $26/ann
HOA Y/N Y
Abv Grd Liv Area 2,088
Originating Board TREND
Year Built 1994
Annual Tax Amount $8,873
Tax Year 2016
Lot Size 8,624 Sqft
Acres 0.2
Lot Dimensions 88X94
Property Description
Situated on an oversized corner lot surrounded by lush professional landscaping w/ irrigation system and lighting, this Hawthorne III model is sure to please. Turned gables, charming front porch, & elegant brick accents combine to create a stately front elevation. Inside, a soaring two-story foyer w/palladian window floods the home with natural light, while providing a dramatic welcome. The floorpan is open and spacious with an abundance of windows, custom moulding, and gleaming wide-plank hardwoods throughout. Just beyond the foyer is the recently renovated kitchen. Boasting custom Yorktown cabinetry in a natural cherry,full overlay doors,side panels,light rail, granite counters, upgraded stainless appliances, and under cabinet lighting; this kitchen is sure to please even the fussiest of cooks. A remodeled powder room and laundry room is conveniently located nearby. The contiguous family room is accented by a beamed cathedral ceiling,new sliding glass doors, as well as newer carpeting. The rear yard boasts a newer stamped concrete patio, newer fencing, and numerous specimen plantings. The second floor features three bedrooms and two full baths. The impressive master suite boasts a cathedral ceiling, an unbelievable walk-in closet w/custom organizers, and an en suite bath w/dual vanity as well as an oversized shower. The hall bath has been remodeled to include a custom tile floor and marble counters. The secondary bedrooms are huge with an abundance of closet space. Additional upgrades include: newer c/a, newer carpeting throughout the second floor, custom stair railing , chair rail and crown moulding throughout, custom window treatments, and a neutral decor. The location is second to none, with all major transportation routes nearby, making a commute north or south easy. Summerhill offers a clubhouse, playground, tennis courts and sports fields on site for residents. The prestigious Delran school district is an added bonus. A one year HSA Home Warranty is being offered for worry-free homeownership. No detail has been overlooked. Rarely do homes such as this hit the market. Perfection at last. Welcome Home.
Location
State NJ
County Burlington
Area Delran Twp (20310)
Zoning RES
Rooms
Other Rooms Living Room, Dining Room, Primary Bedroom, Bedroom 2, Kitchen, Family Room, Bedroom 1
Interior
Interior Features Primary Bath(s), Butlers Pantry, Ceiling Fan(s), Attic/House Fan, Stall Shower, Kitchen - Eat-In
Hot Water Natural Gas
Heating Gas, Forced Air
Cooling Central A/C
Flooring Wood, Fully Carpeted, Vinyl, Tile/Brick
Equipment Built-In Range, Oven - Self Cleaning, Dishwasher, Disposal, Energy Efficient Appliances
Fireplace N
Window Features Bay/Bow,Energy Efficient
Appliance Built-In Range, Oven - Self Cleaning, Dishwasher, Disposal, Energy Efficient Appliances
Heat Source Natural Gas
Laundry Main Floor
Exterior
Exterior Feature Patio(s)
Garage Inside Access, Garage Door Opener
Garage Spaces 4.0
Fence Other
Utilities Available Cable TV
Amenities Available Tennis Courts, Club House, Tot Lots/Playground
Waterfront N
Water Access N
Accessibility None
Porch Patio(s)
Parking Type Driveway, Attached Garage, Other
Attached Garage 1
Total Parking Spaces 4
Garage Y
Building
Lot Description Corner, Irregular, Level, Front Yard, Rear Yard, SideYard(s)
Story 2
Foundation Slab
Sewer Public Sewer
Water Public
Architectural Style Colonial
Level or Stories 2
Additional Building Above Grade
Structure Type Cathedral Ceilings,High
New Construction N
Schools
Elementary Schools Millbridge
Middle Schools Delran
High Schools Delran
School District Delran Township Public Schools
Others
HOA Fee Include Common Area Maintenance,Management
Senior Community No
Tax ID 10-00118 15-00001
Ownership Fee Simple
Security Features Security System
Acceptable Financing Conventional, VA, FHA 203(b)
Listing Terms Conventional, VA, FHA 203(b)
Financing Conventional,VA,FHA 203(b)
Read Less Info
Want to know what your home might be worth? Contact us for a FREE valuation!

Our team is ready to help you sell your home for the highest possible price ASAP

Bought with Cristin M. Holloway • Keller Williams Realty - Moorestown
GET MORE INFORMATION





